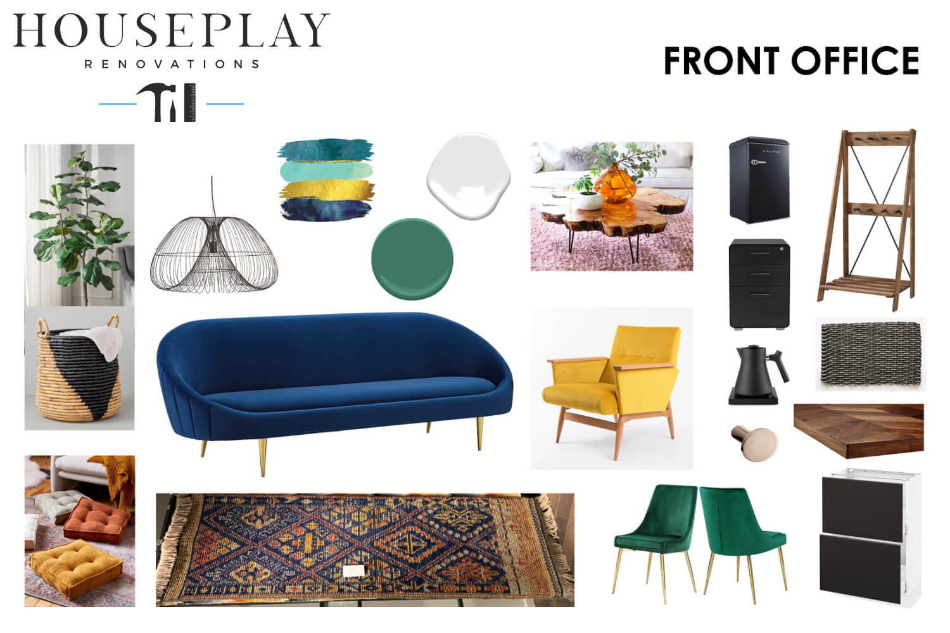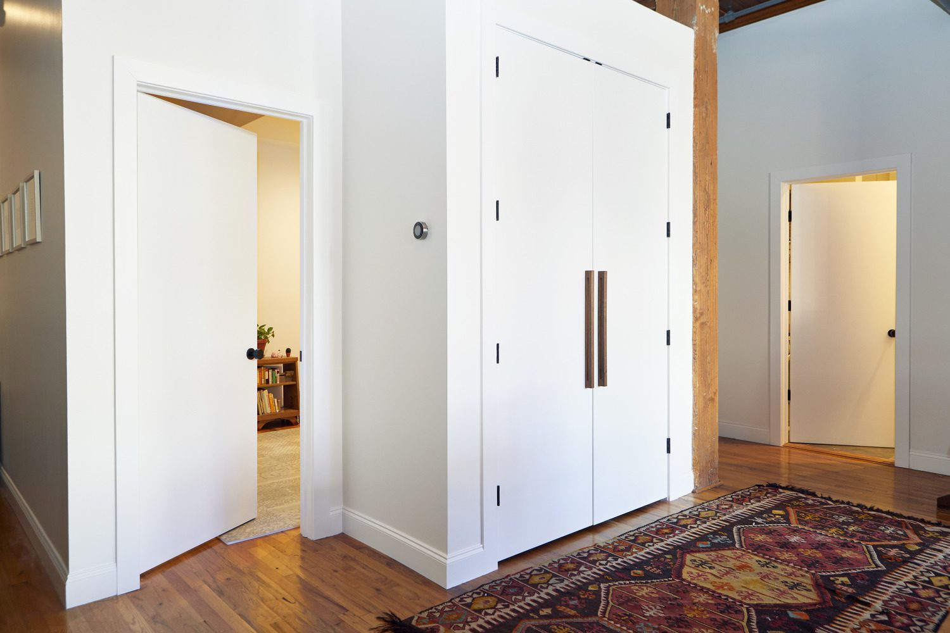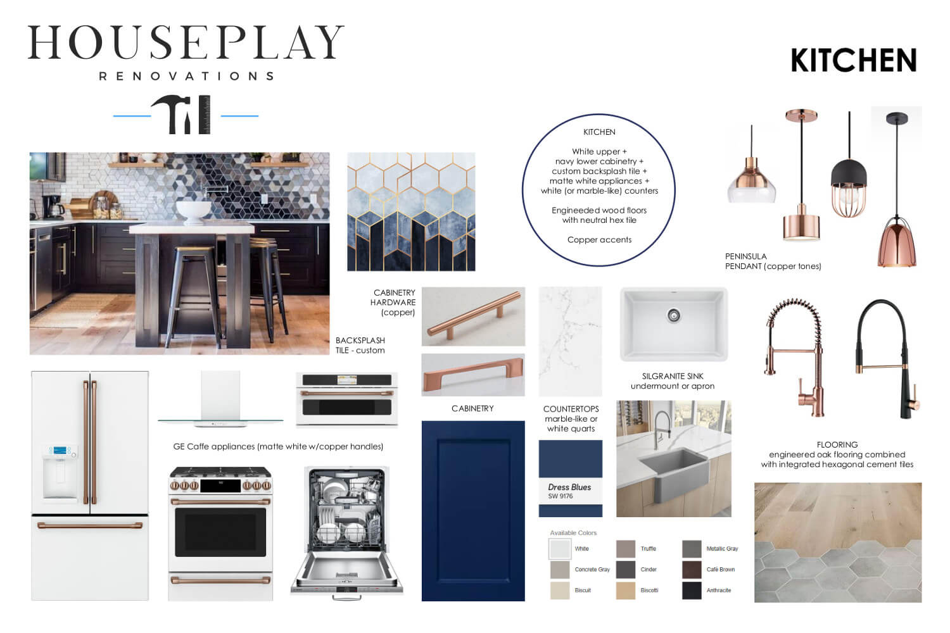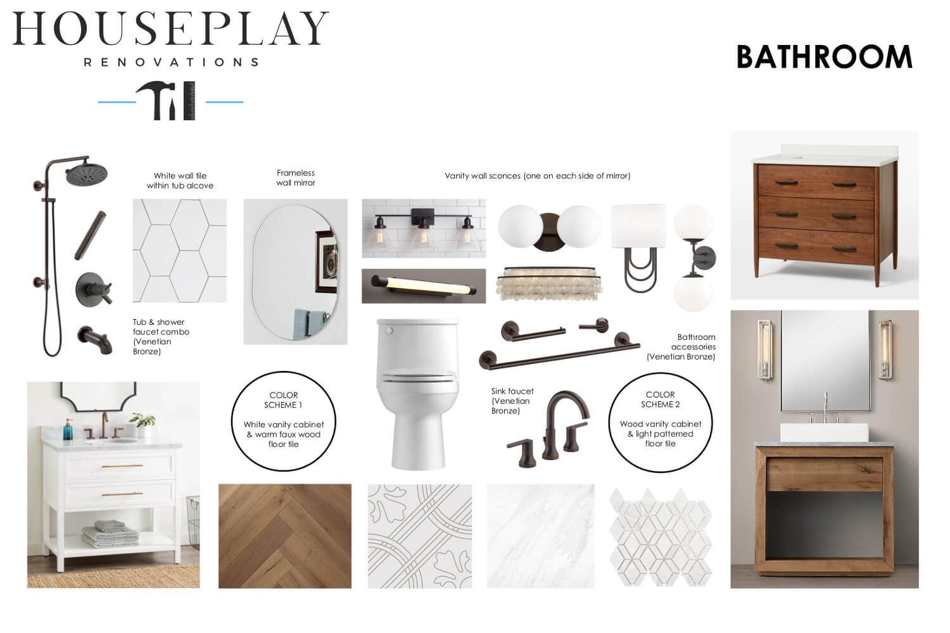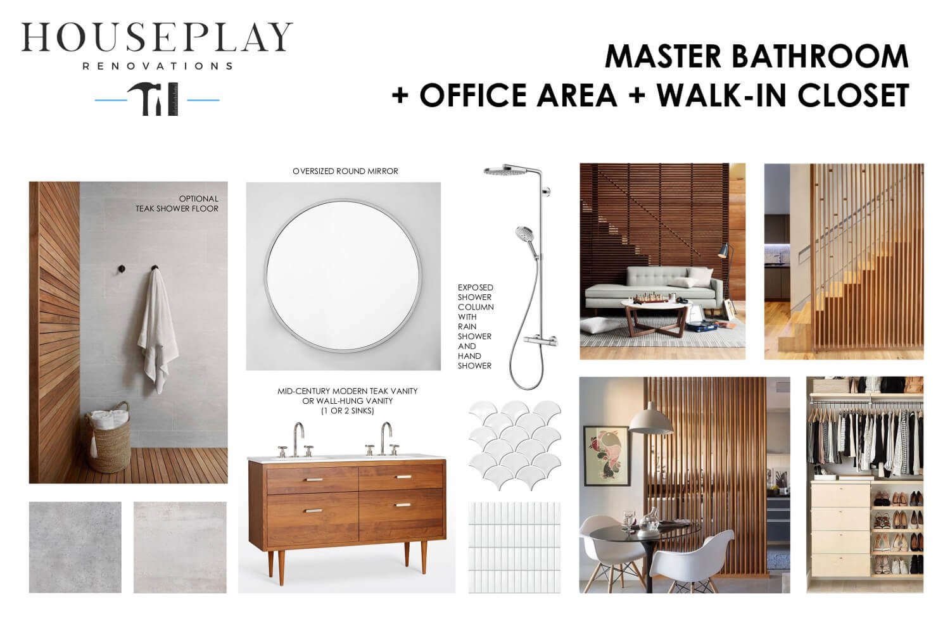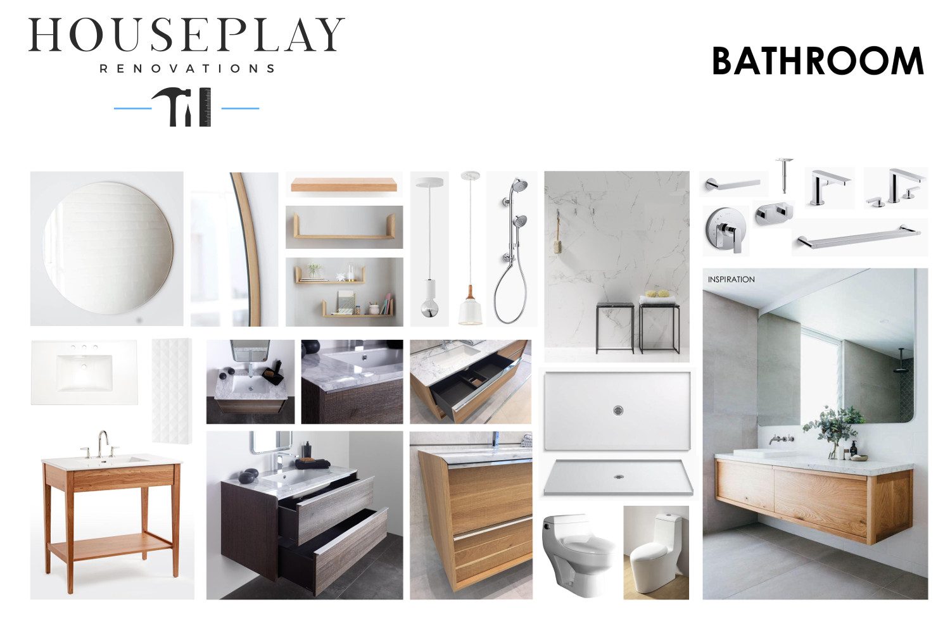At Houseplay, we believe that space can be both functional and beautiful. That’s a cornerstone of our approach to design / build projects.
And that’s the goal of this kitchen and bathroom remodel – our first project in Piermont, NY!
When our clients bought the house, they purchased it for the location and knew right away that they wanted to renovate the kitchen and bathroom. First came kids, though! Now that their two young kids are out of the baby stage, they’re ready to make some changes to their space.
Our clients mentioned that they’re both highly sensitive to their environment. Right now, their house does not have good storage solutions, and there’s a lot of visual clutter. So their main goal in remodeling the original 60’s kitchen and bathroom is to create spaces that function well for how they live – and especially to create the right types of storage so their home can feel more peaceful.
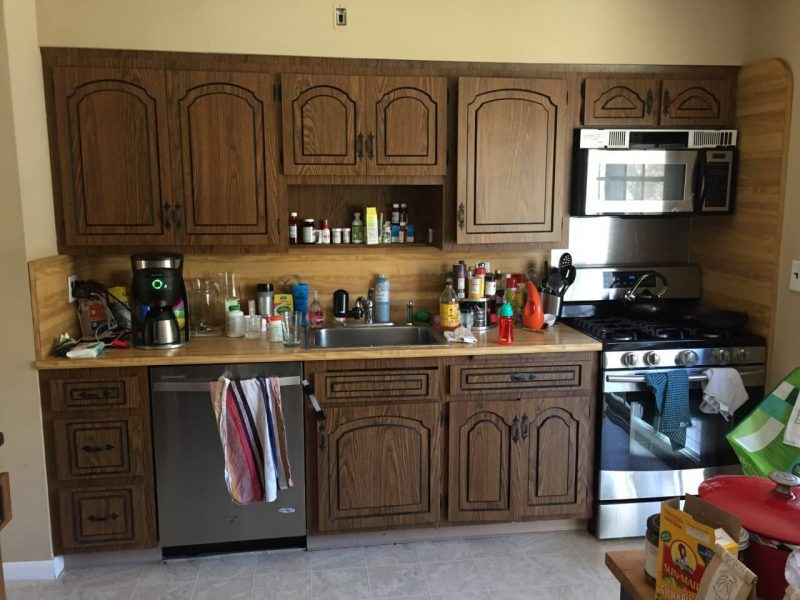
Piermont, NY Kitchen Before Remodel
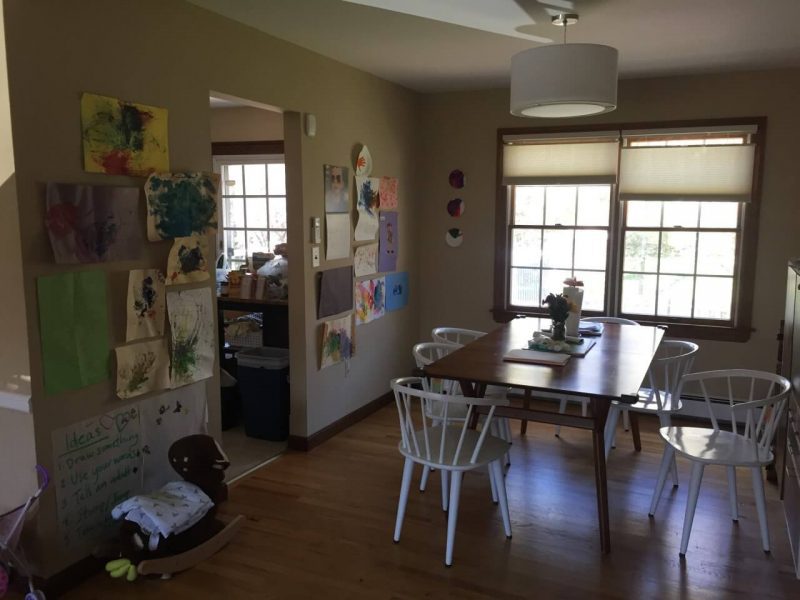
Piermont, NY Kitchen Before Remodel
For example, in the kitchen, the husband cooks all the meals, and the kids help out. But due to insufficient storage, when his wife puts away utensils, pots and pans, they end up in different places each time, making it difficult to find them again. Part of the goal of this renovation is to create enough cabinet space so that everything has a home, streamlining both the cooking and the cleaning up.
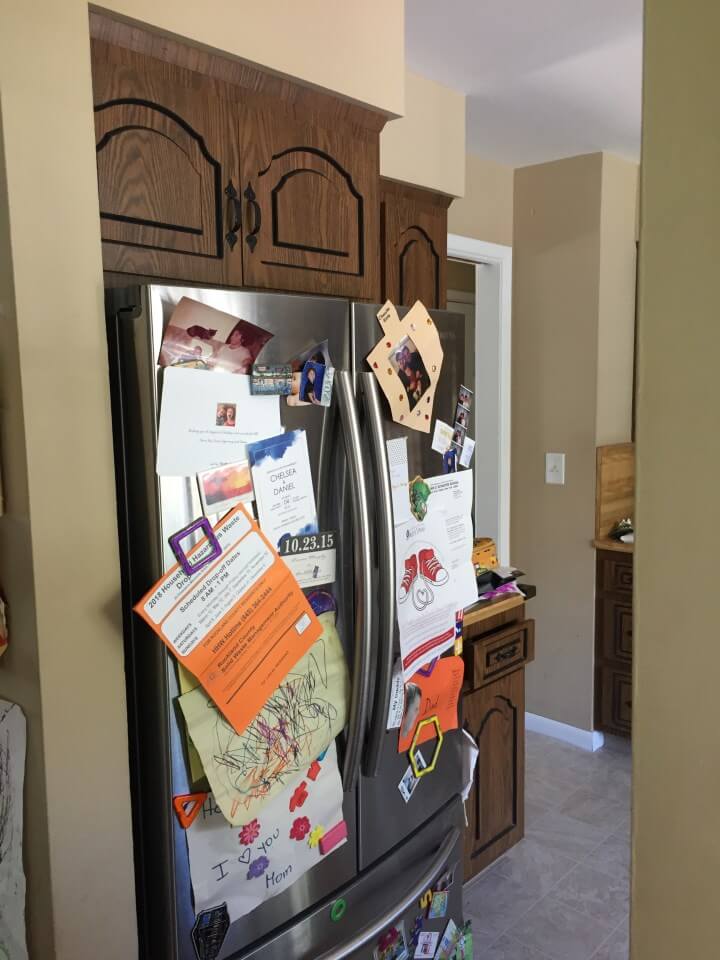
In the bathroom, we’re enlarging the room by removing a hall linen closet that makes the space feel cramped. Within the more spacious bathroom, we will then install two compact but still generously sized linen cabinets that will hang on the wall, plus two wall-mounted cabinets and a cabinet below the sink.
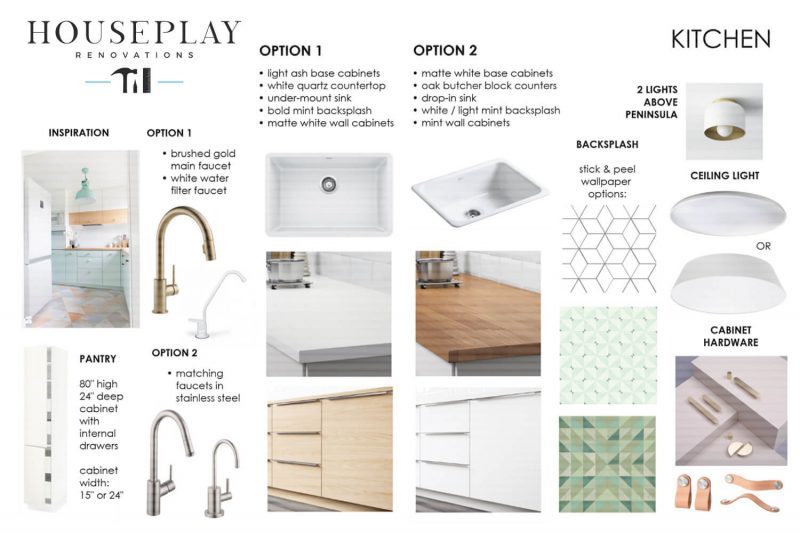
Piermont, NY Kitchen/Bath Styles
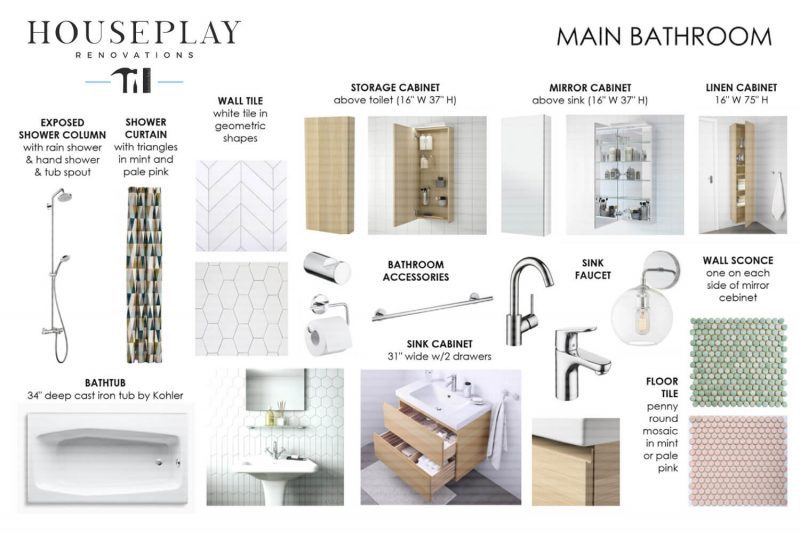
Piermont, NY Kitchen/Bath Styles
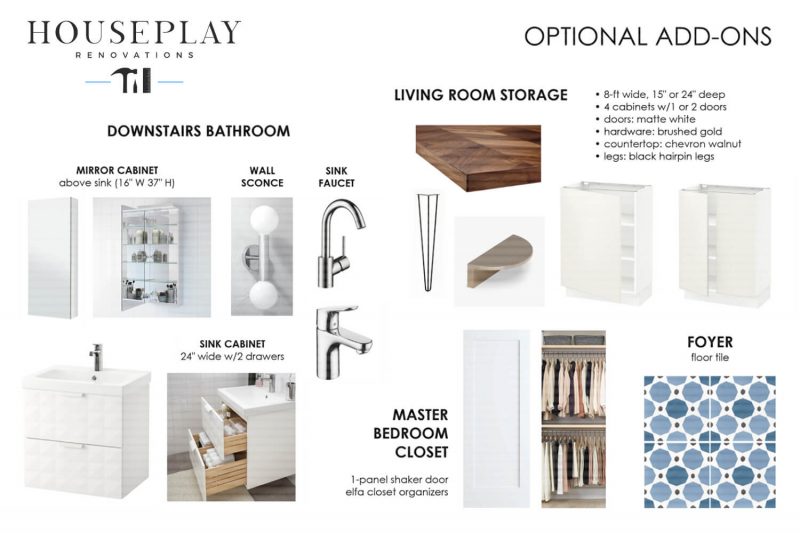
Piermont, NY Kitchen/Bath Styles
Stylistically, the remodeled spaces are a wink to midcentury modern design, with clean lines and fun color combinations (the bathroom floor will be pale pink, the kitchen cabinets mint). We’re also removing a wall between the kitchen and the dining room (which already opens to the living room), which will create a visual connection throughout the entire living space.
The parents are adamant that the spaces be able to withstand the daily antics of their two kids – which is something that we, as parents of young, energetic kids, completely understand! We’re using easy-to-clean vinyl wallpaper that will hold up to wear and tear, and finishing some surfaces with chalkboard paint that the kids will be able to interact with.
Stay tuned for the final result!
Are you ready to renovate? Call us today at 201-682-8766 or 845-630-8677.
