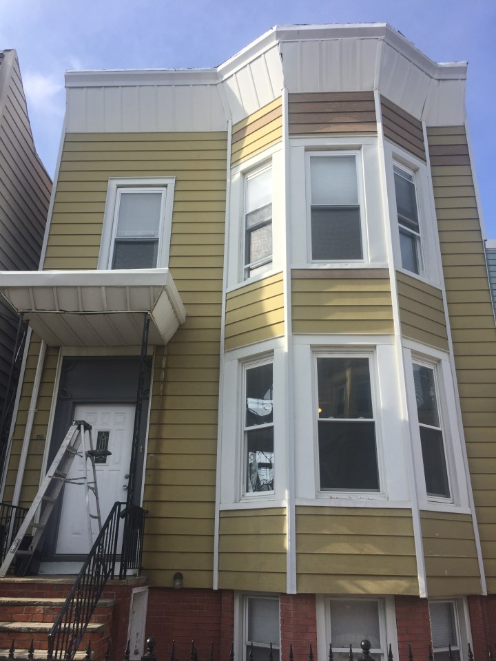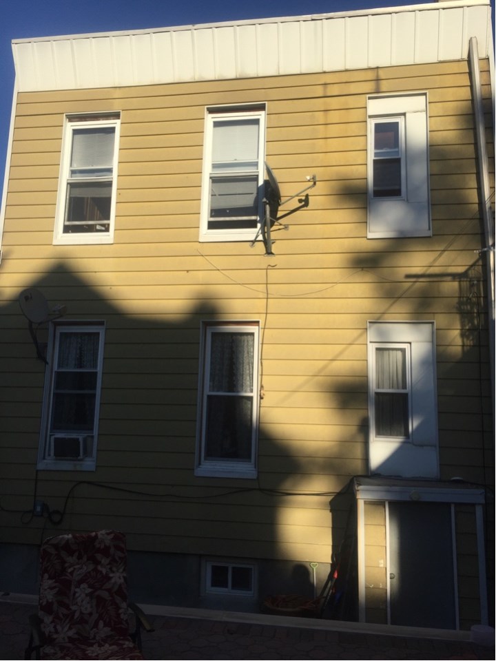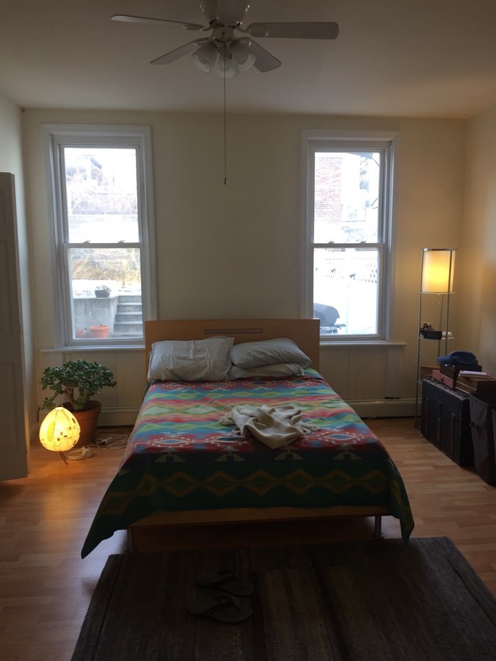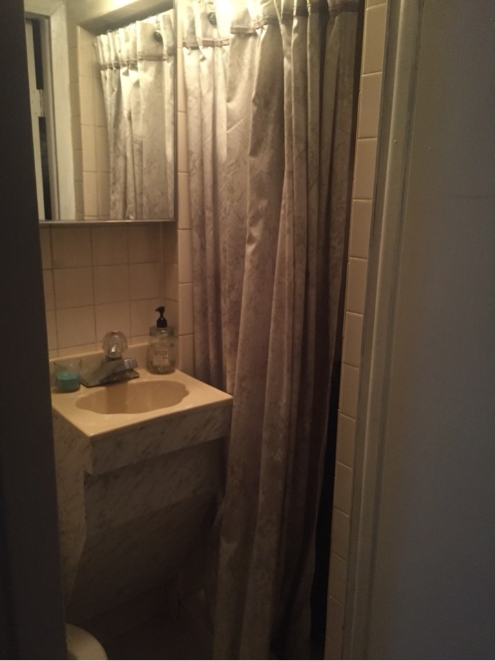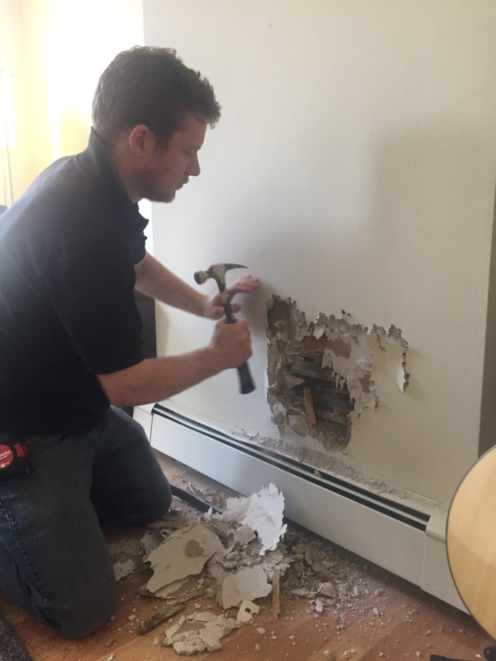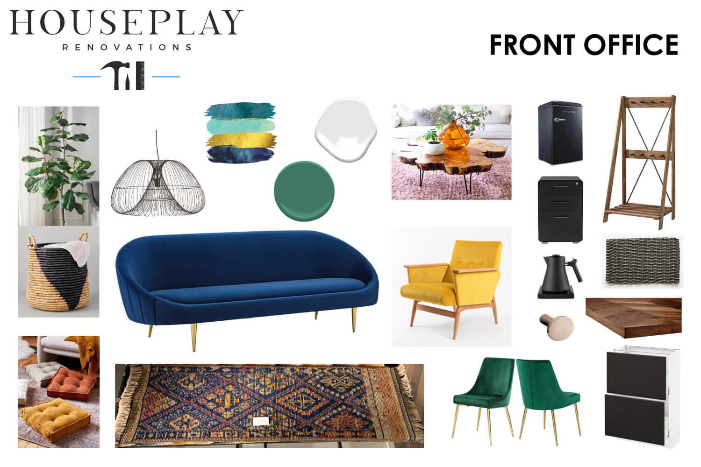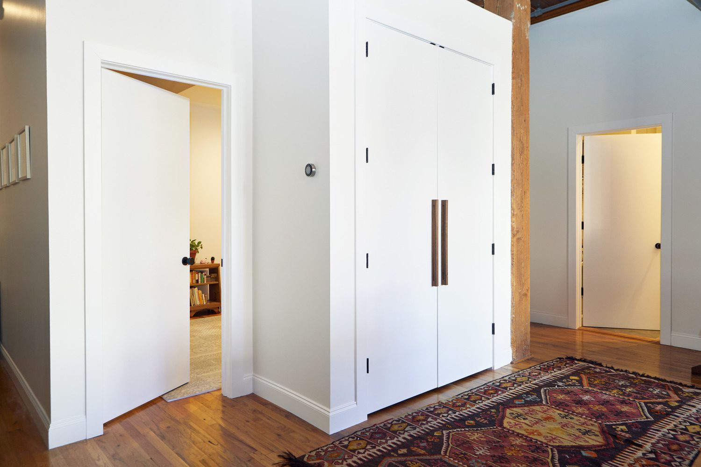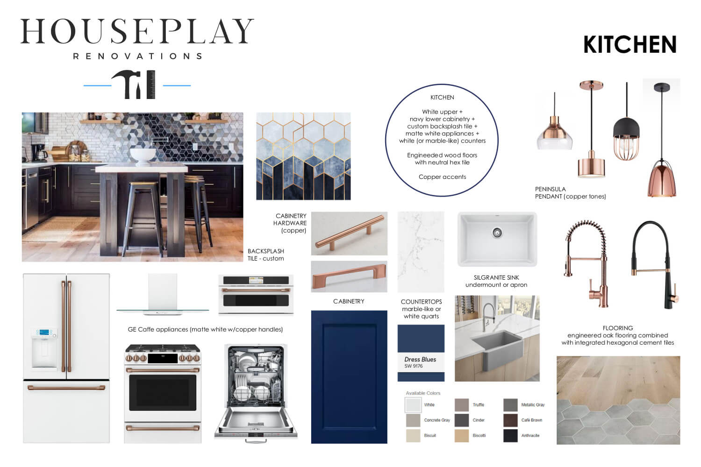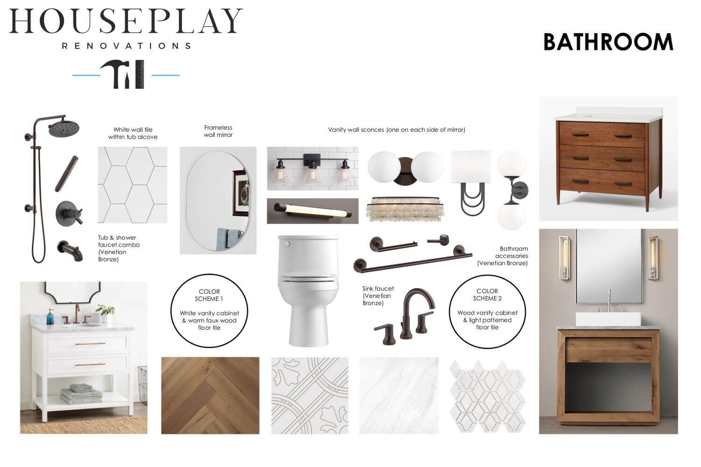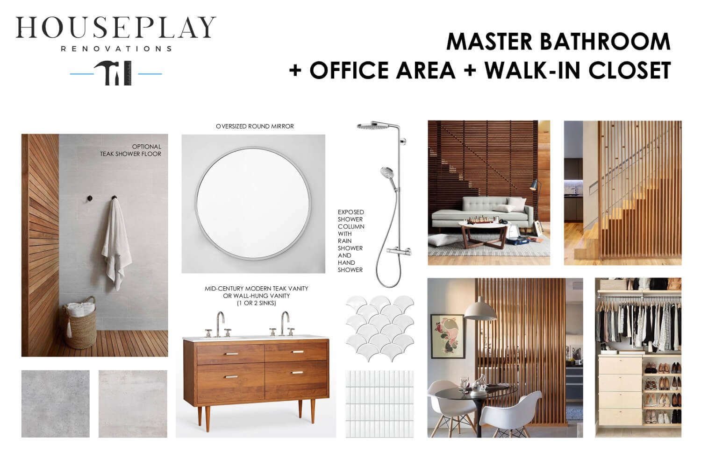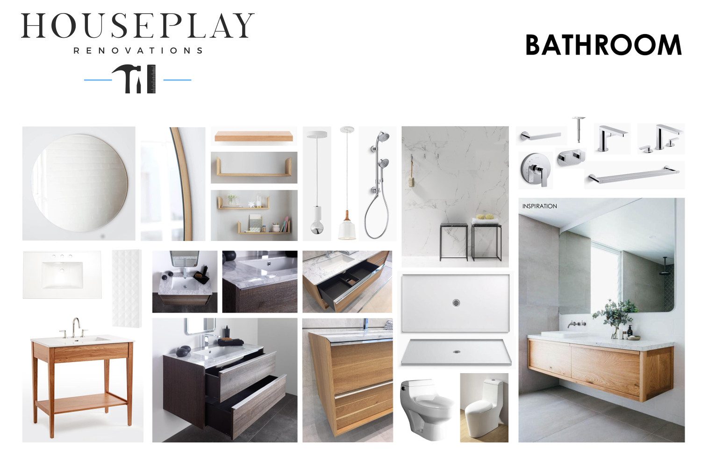When you buy a fixer-upper house, you have a chance at a clean slate. You can start fresh, customizing the space for your style and your family’s needs.
That’s the opportunity our clients have with this project.
These Jersey City Heights homeowners are changing the layout of their row house completely, and updating it from top to bottom in the process.
When they bought the property, it had been functioning as a two-family house with the top floor as own apartment and the bottom two floors as a duplex with a basement. But now their family needs a different configuration, and that’s where we come in.
Once the renovations are done, the top two floors will be the main living area for most of the family, and the basement will serve as a studio apartment for another family member.
This will require expanding closets, adding an office, and turning a former bedroom into a kitchen with walk-in pantry and yard access too. We’ll be taking out a tiny, cramped bathroom, enlarging it to a full bathroom with a walk-in closet.
The renovated space will be done in a midcentury modern style, and we’ll integrate the vintage pieces, authentic 1950’s teak furniture, and art from local artists that our clients already own. The home will be customized to suit the family.
For this project, we’re doing everything from demolition to painting to exterior work. This isn’t unusual for us nowadays; as of 2017, the Houseplay team is working exclusively on full home remodels and full apartment remodels.
A larger scope of work allows us to really transform a space, to work with our clients all the way from concept to completion.
Also, it’s worth noting that though we are building this project in two phases, we completed the design all at once so we could budget appropriately over the full scope of the project.
This approach sets us apart from other home renovation contractors.
Instead of tossing out an estimate (read: unrealistically low-balled guess), we help you set a realistic budget range for the scope of work you describe at our very first meeting and then design to fit that budget range.
At end of the Design phase, we calculate a firm price based on the design choices that you made and the materials that you chose.
Our clients appreciated this approach on this project, as it allowed them to make major changes with more peace of mind. Stay tuned to see how this full home renovation turns out!
Mood Boards:
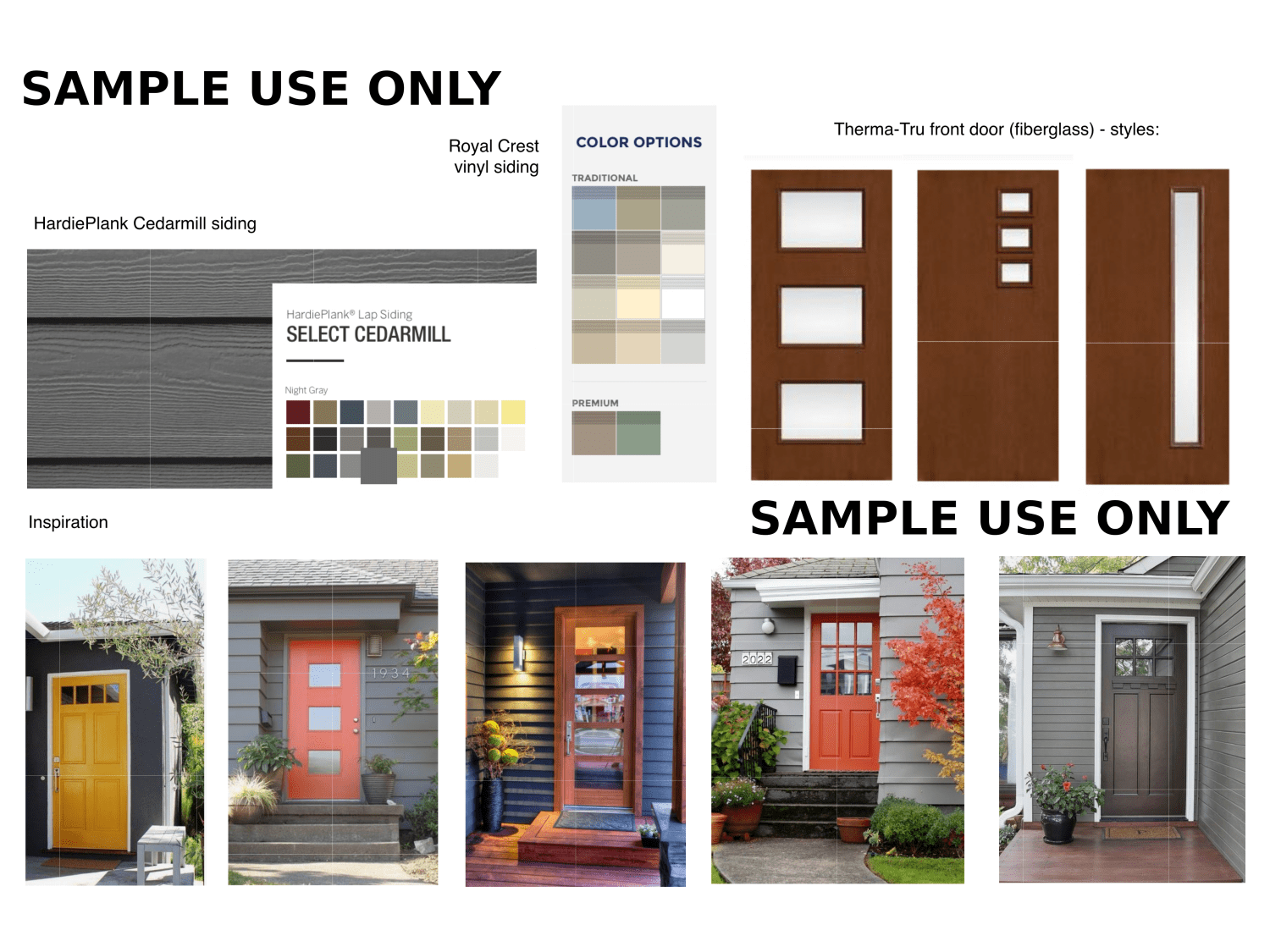
Exterior Mood Board, Jersey City Heights Home Remodel
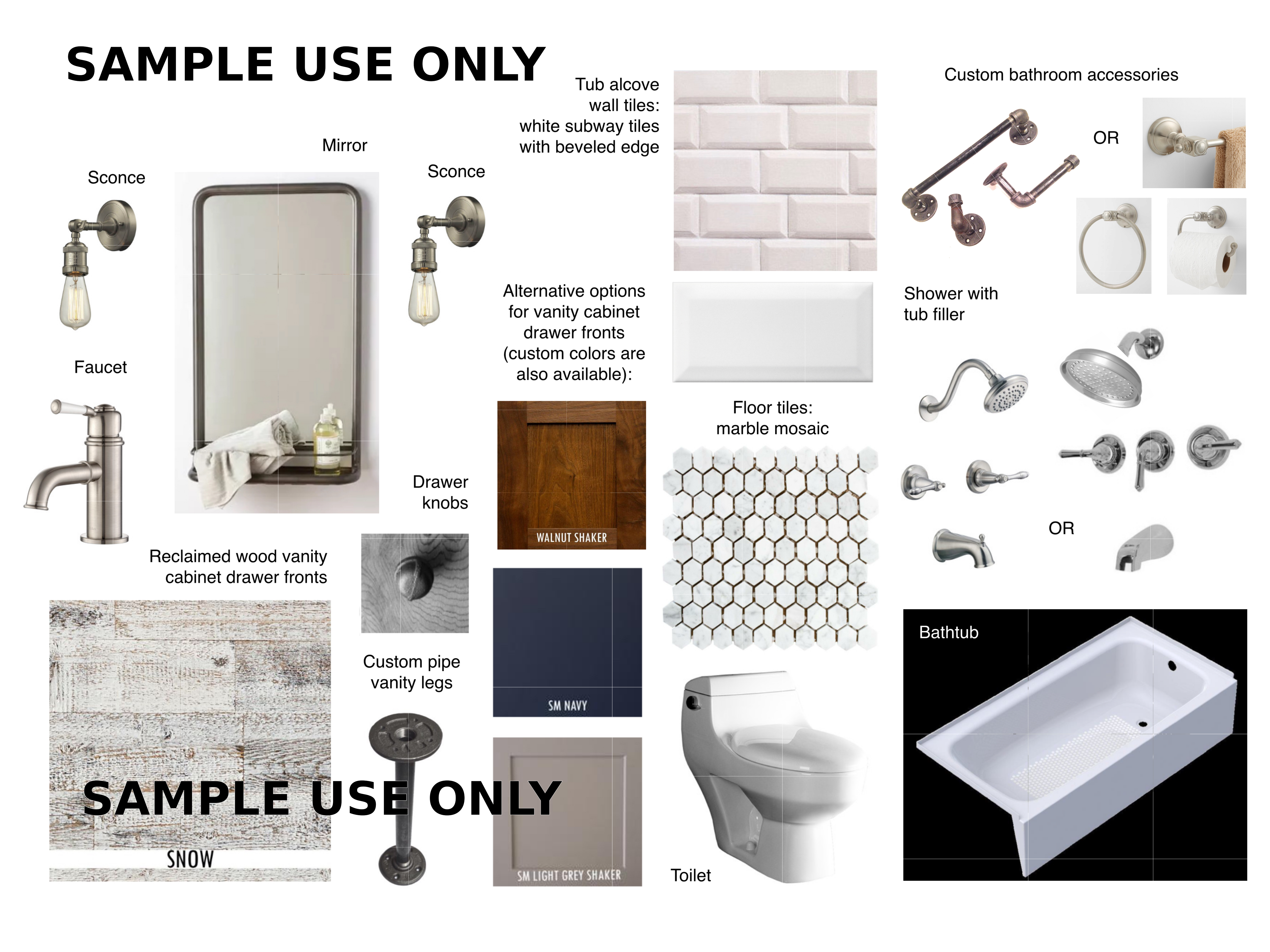
Bathroom Mood Board, Jersey City Heights Home Remodel
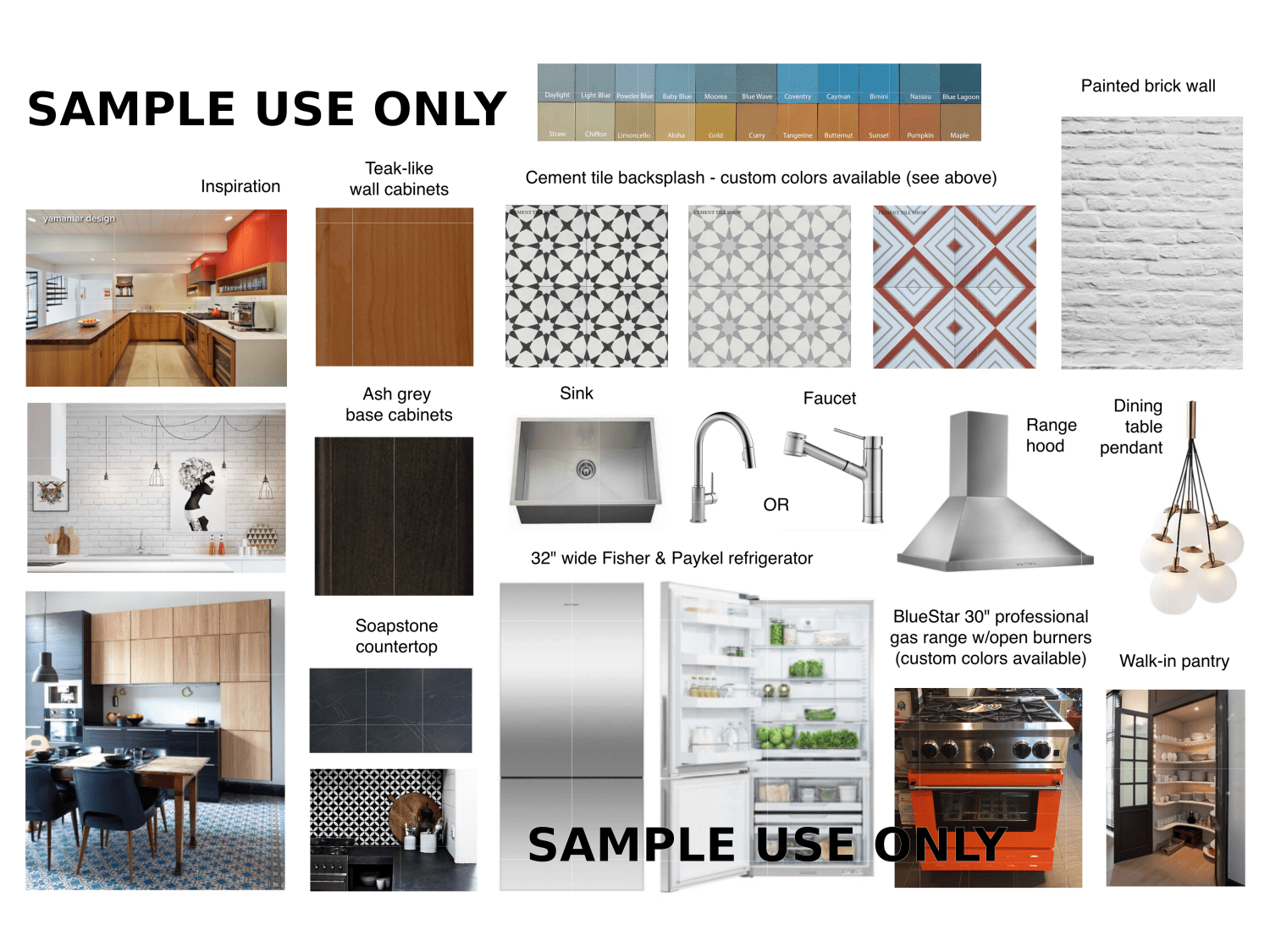
Kitchen Mood Board, Jersey City Heights Home Remodel
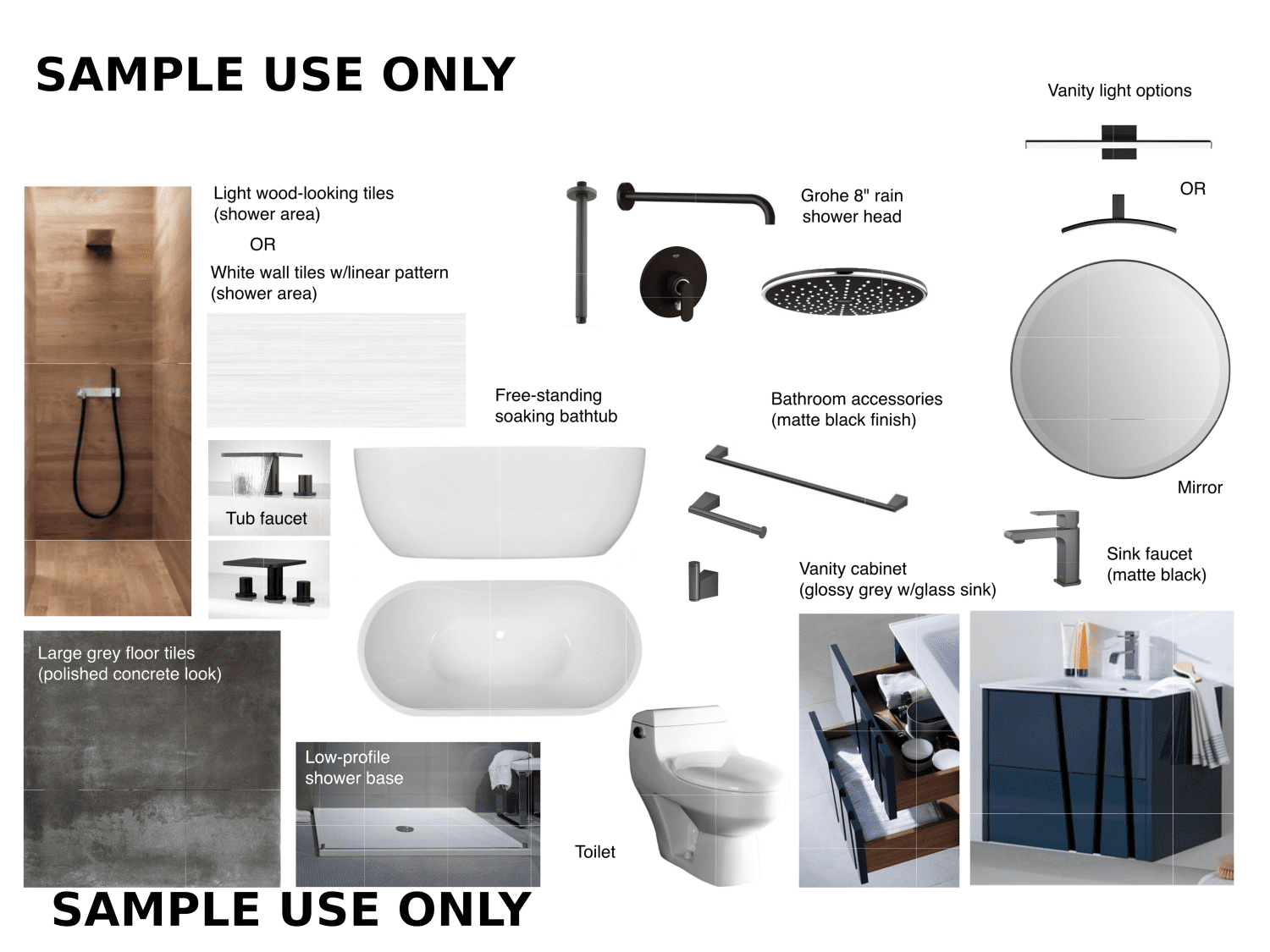
Master Bathroom Mood Board, Jersey City Heights Home Remodel
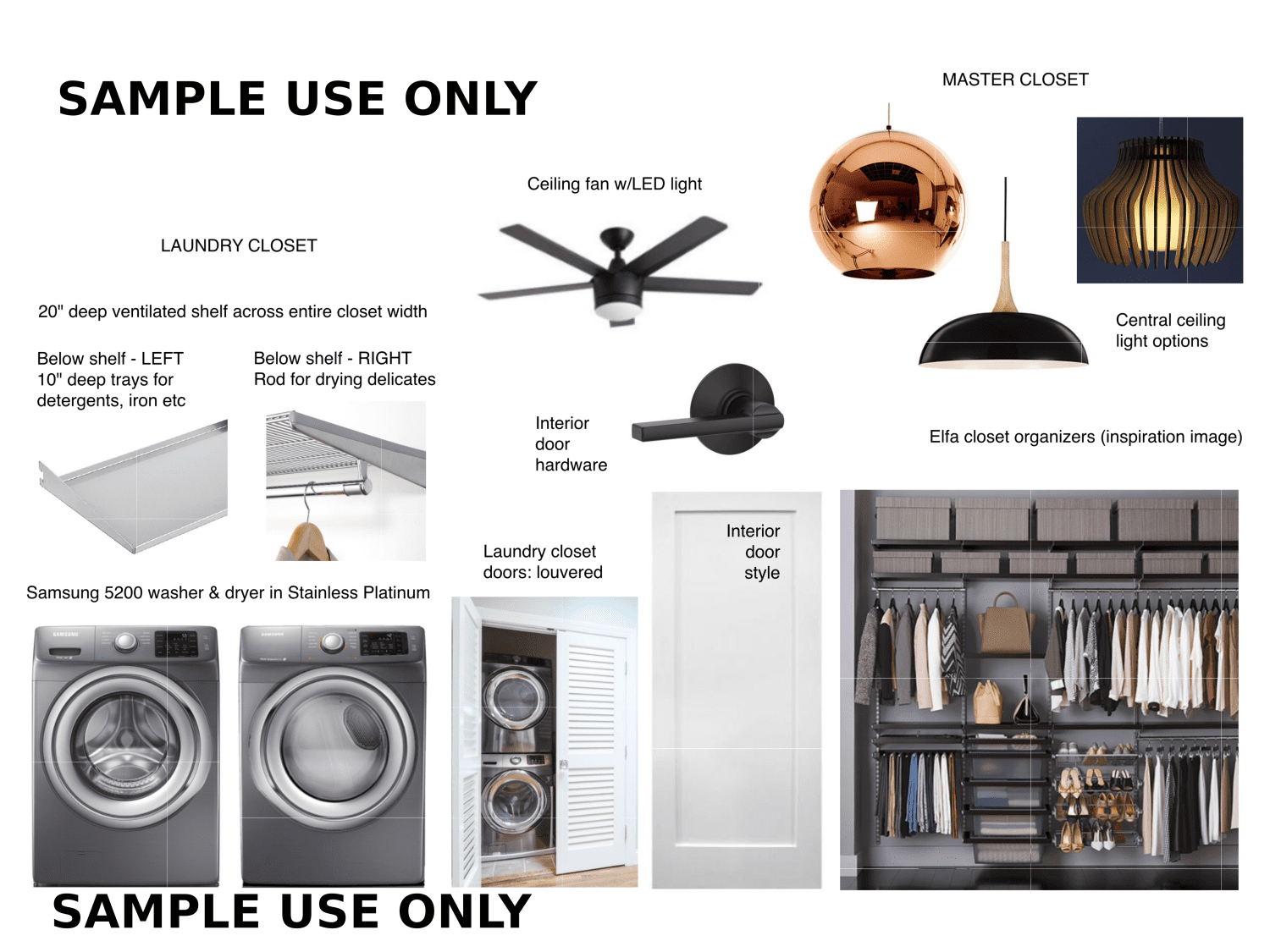
Master Closet Mood Board, Jersey City Heights Home Remodel
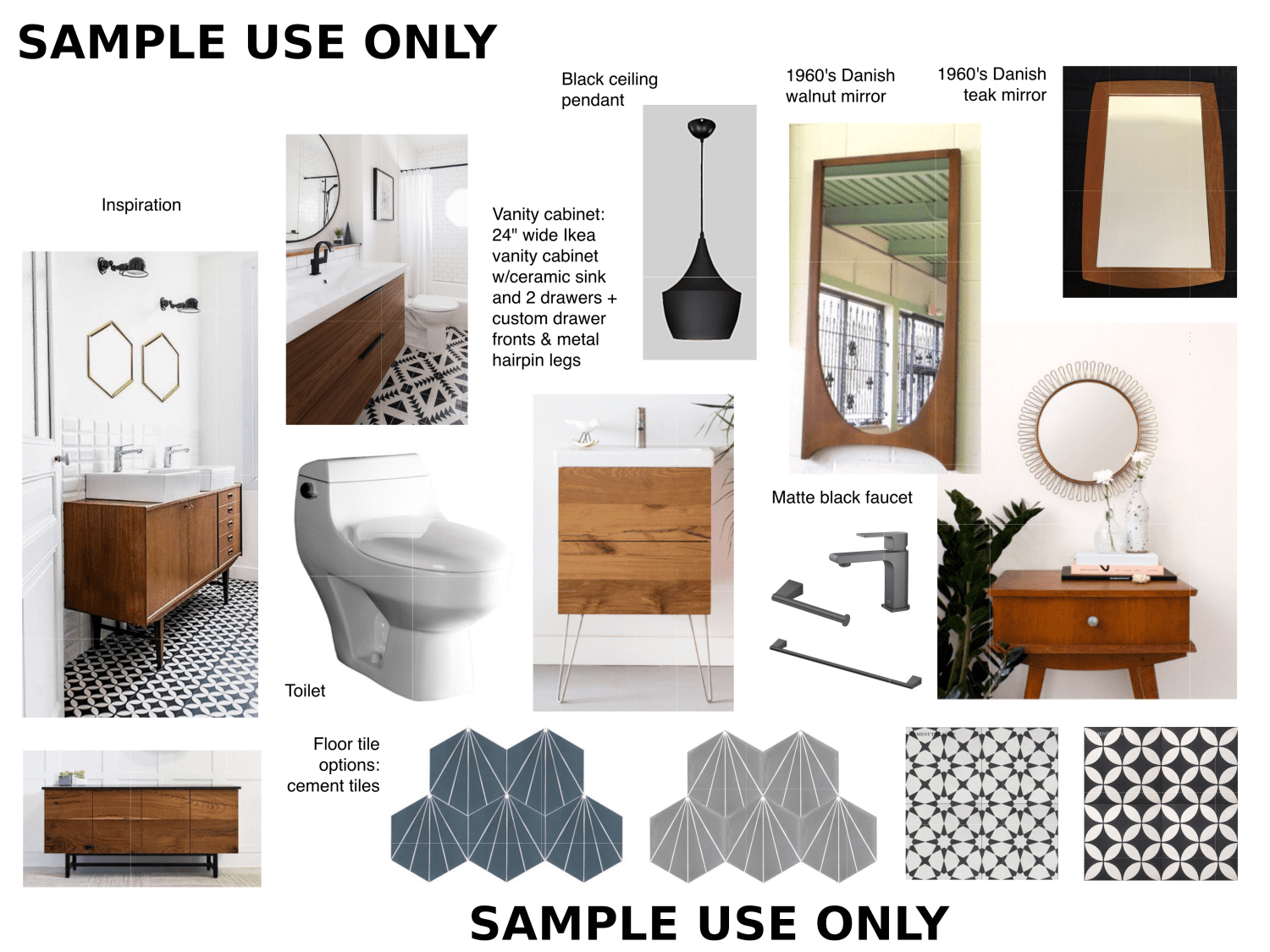
Powder Room Mood Board, Jersey City Heights Home Remodel
Before Photos:
Jersey City Heights Home Exterior Before Remodel
Jersey City Heights Master Bathroom Before Remodel
Jersey City Heights Master Bathroom Before Remodel
Jersey City Heights Top Floor Before Remodel
Jersey City Heights Top Floor Before Remodel
Jersey City Heights Parlor Level Before Remodel
Jersey City Heights Parlor Level Before Remodel
Jersey City Heights Garden Level Bathroom Before Remodel
Demo and Discovery Photos
Jersey City Heights Apartment During Remodel
Jersey City Heights Demo and Discovery Phase
During Photos:
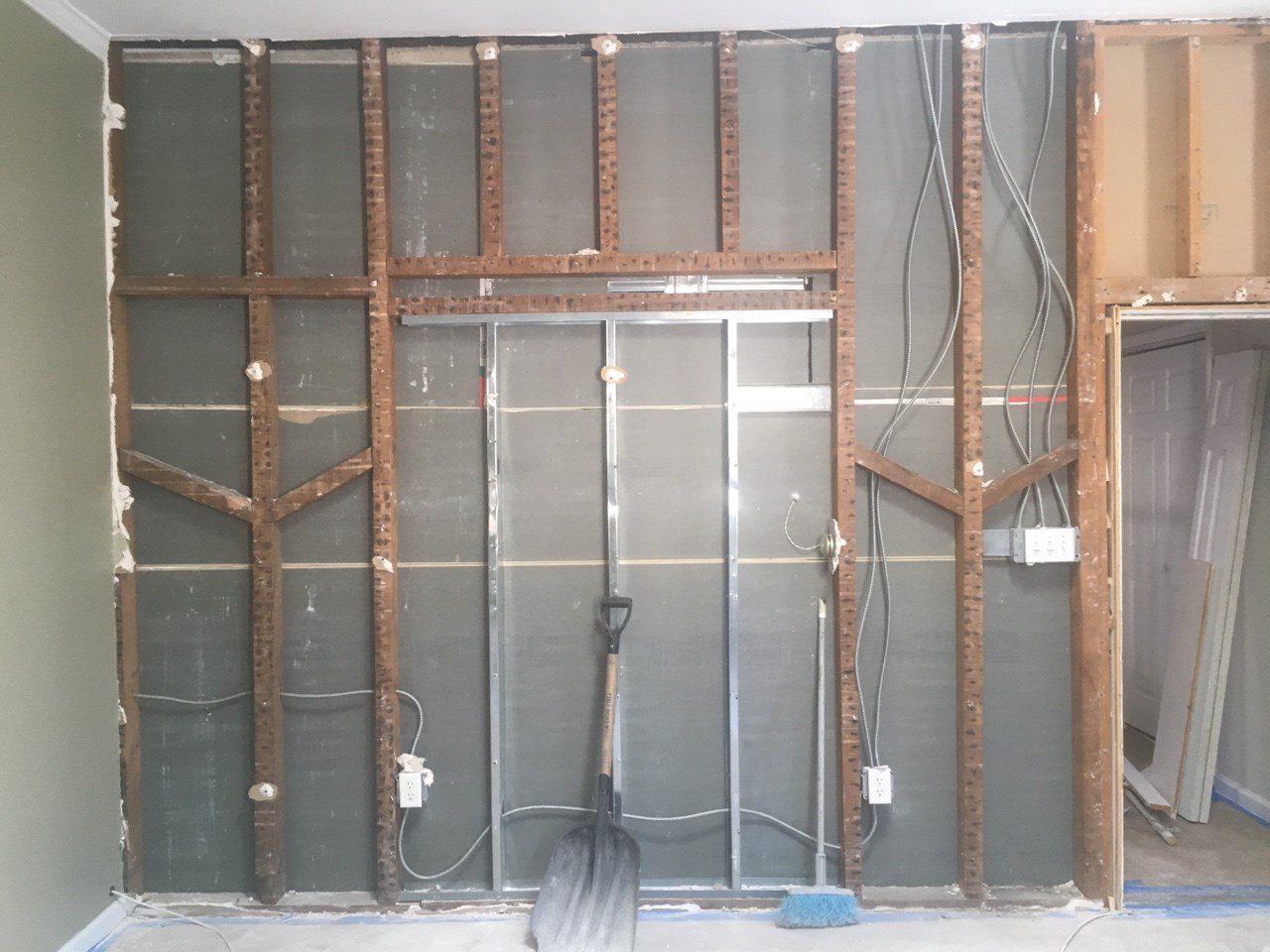
Jersey City Heights Apartment During Remodel
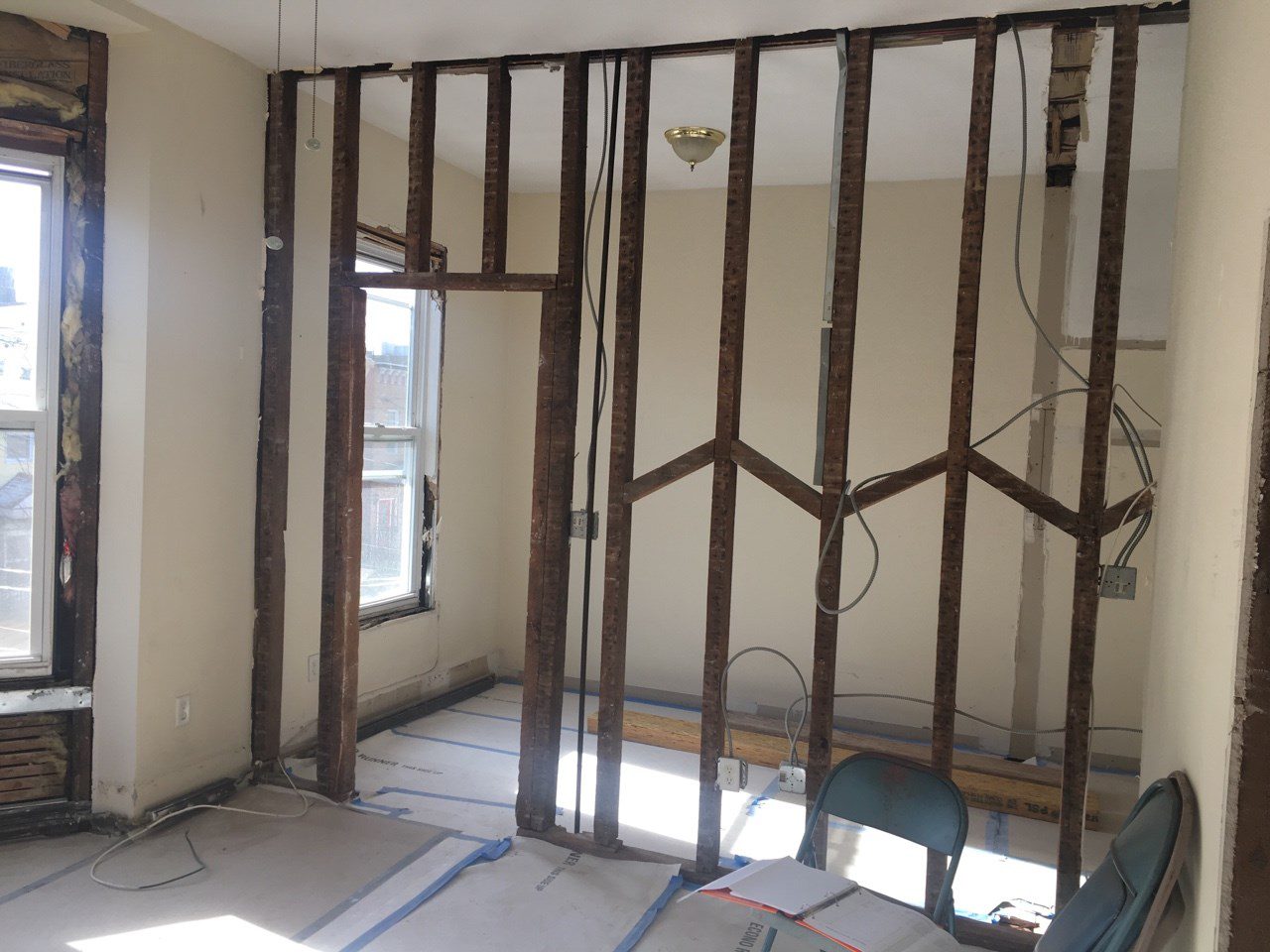
Jersey City Heights Apartment During Remodel
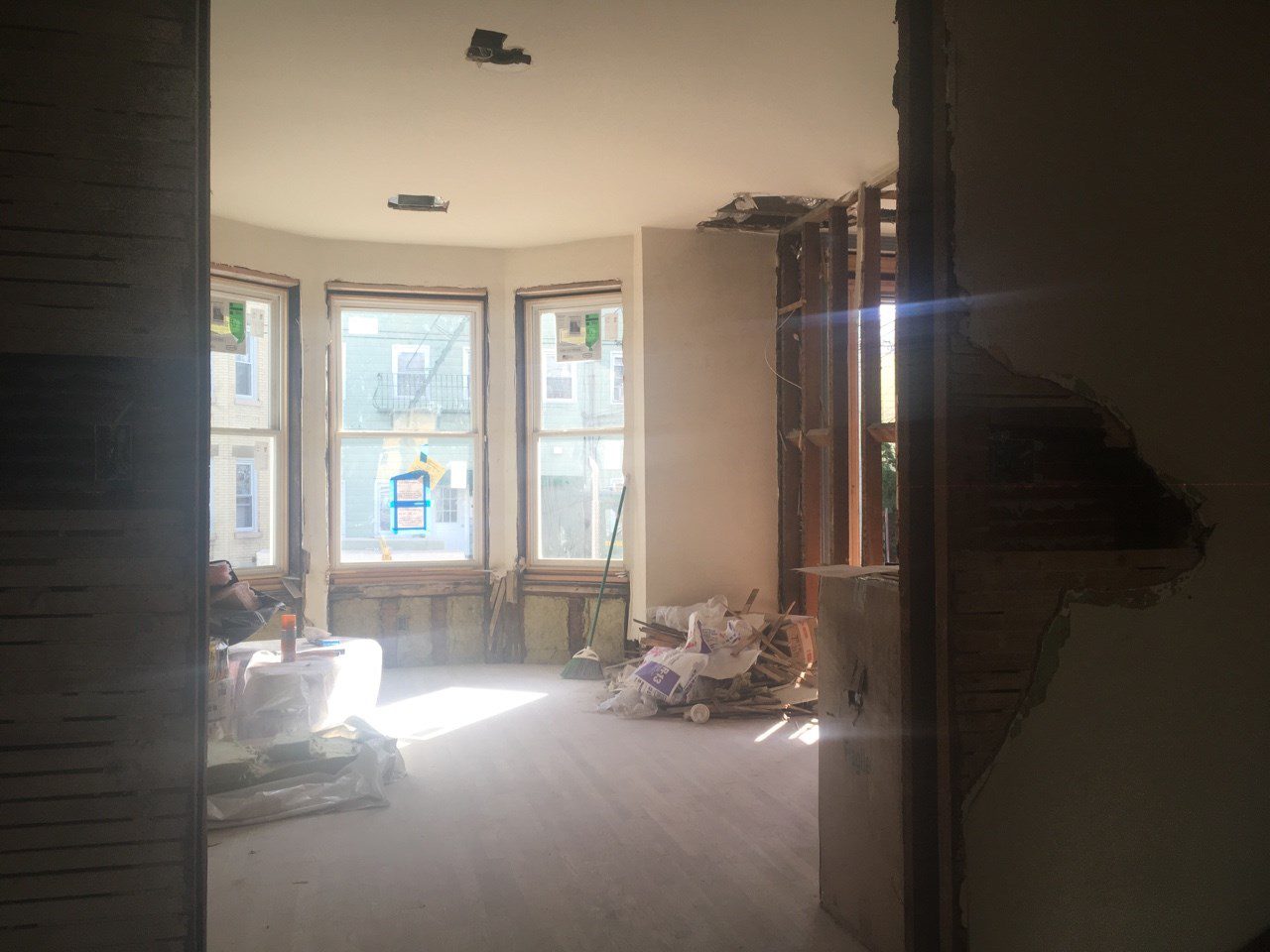
Jersey City Heights Apartment During Remodel
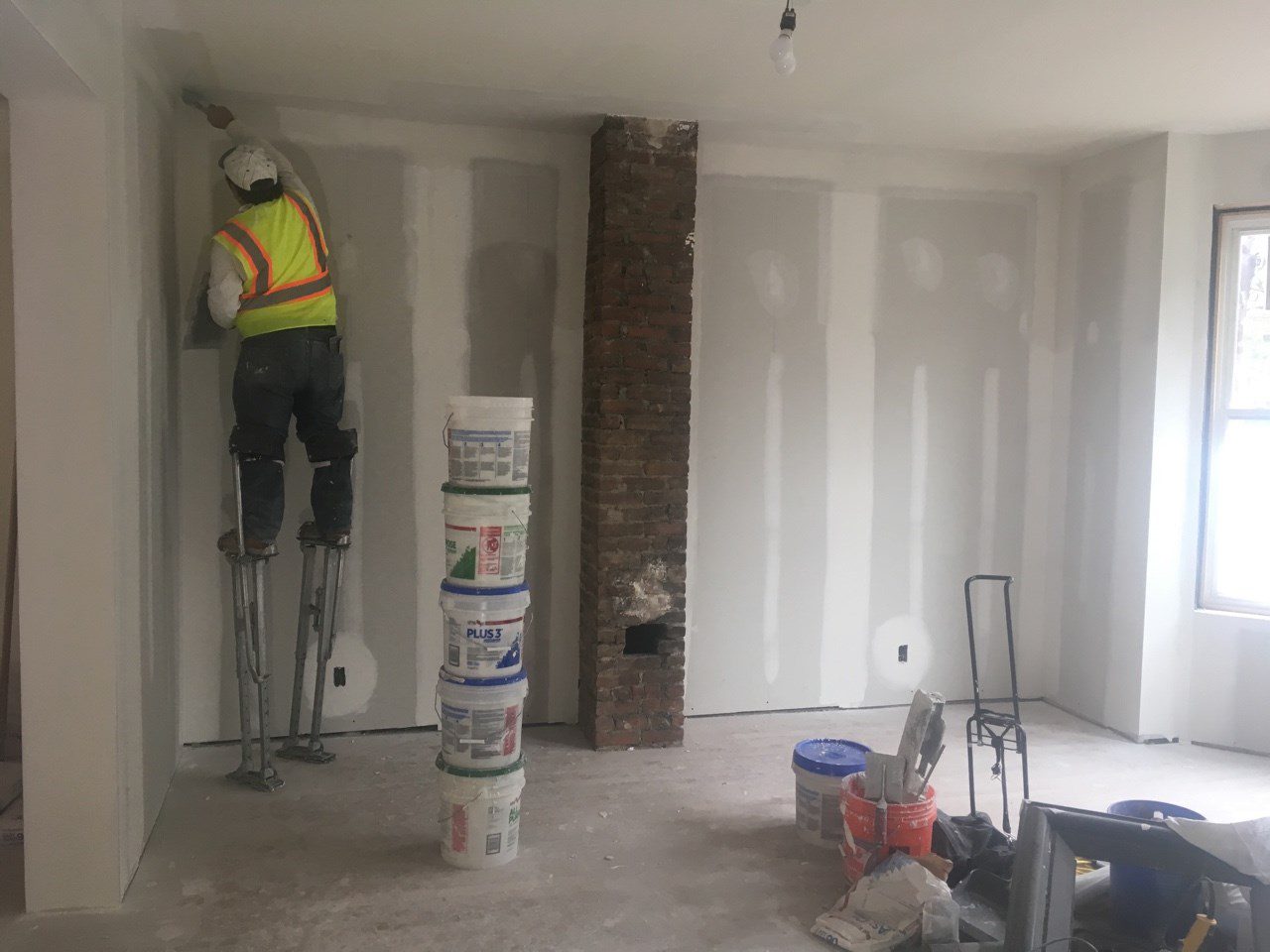
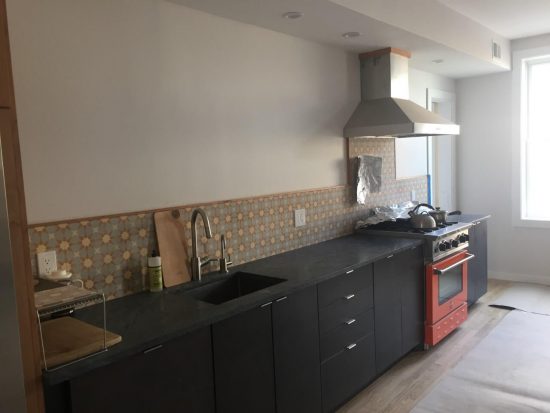
Jersey Heights Kitchen During Remodel
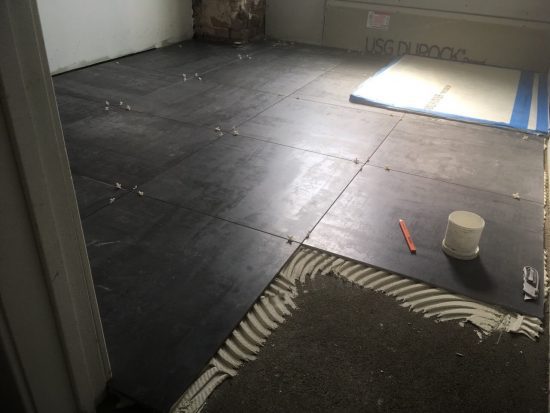
Jersey Heights New Floor During Remodel
The whole top floor of this project is complete, and we’re working on the bottom two floors now. It’s a major project, and we can’t wait to share the finished images with you!
After Photos: Coming soon!
