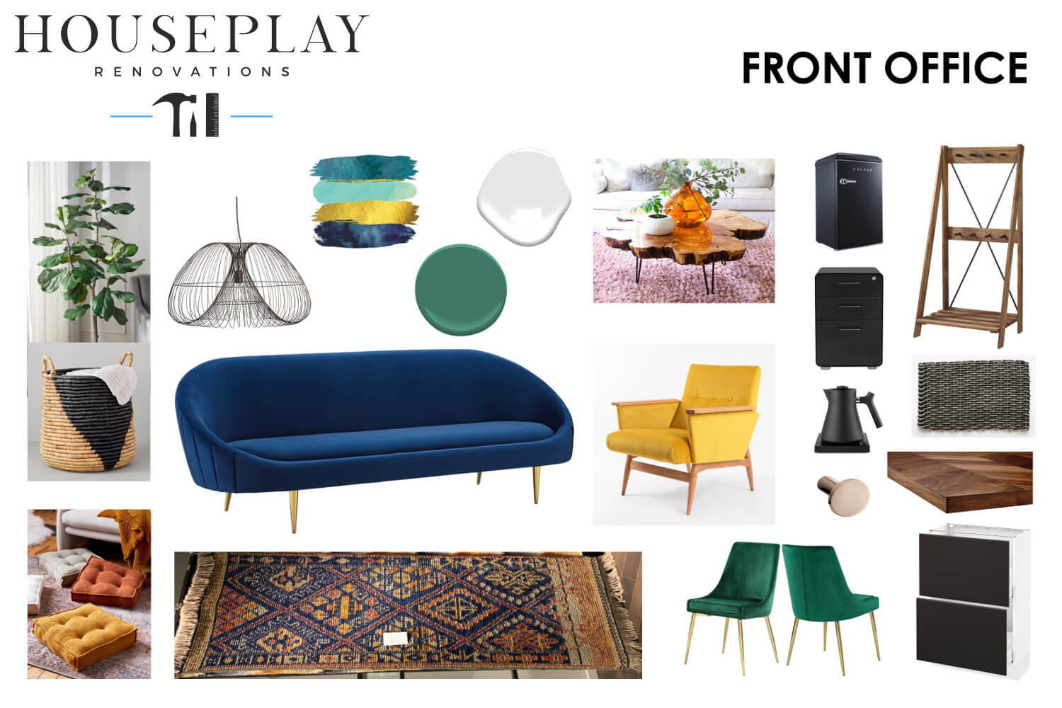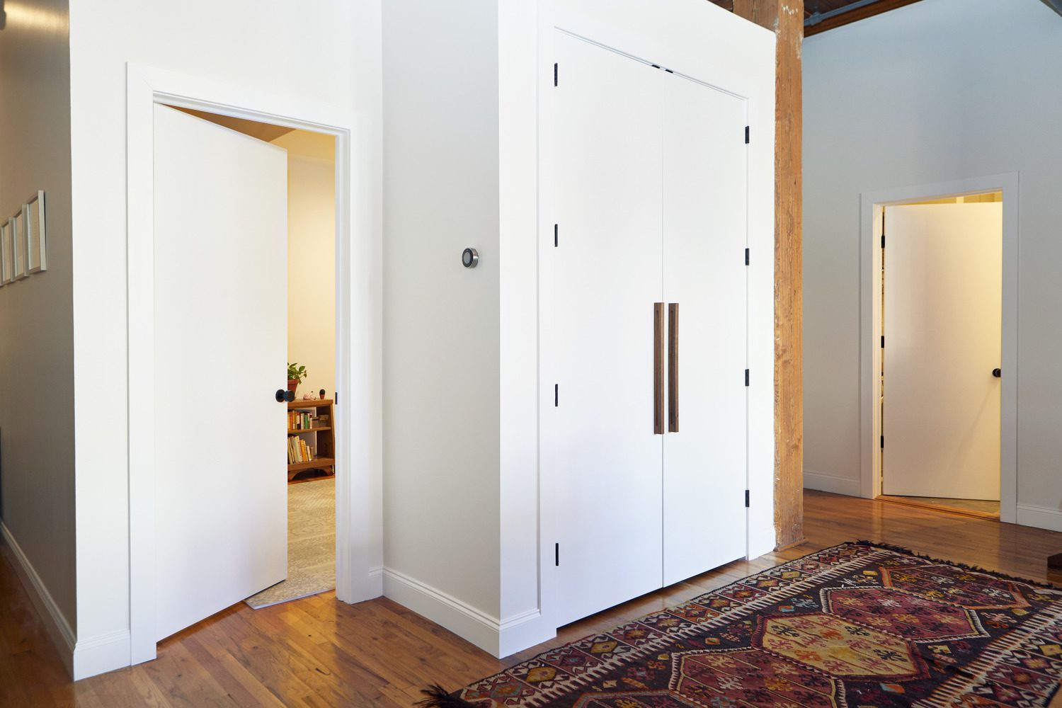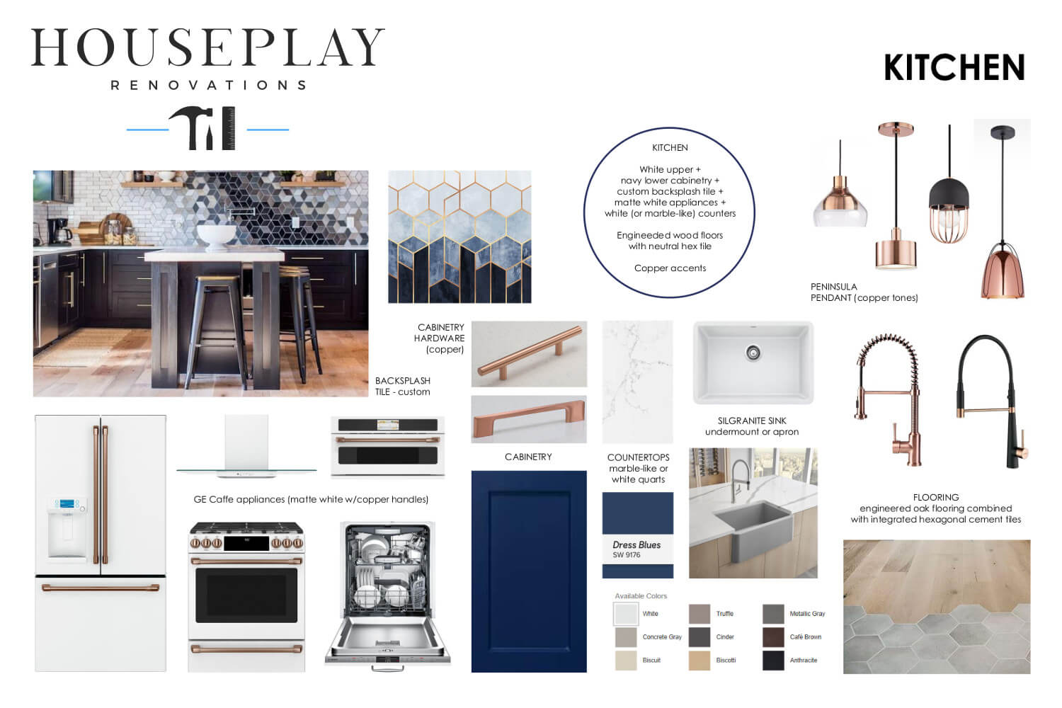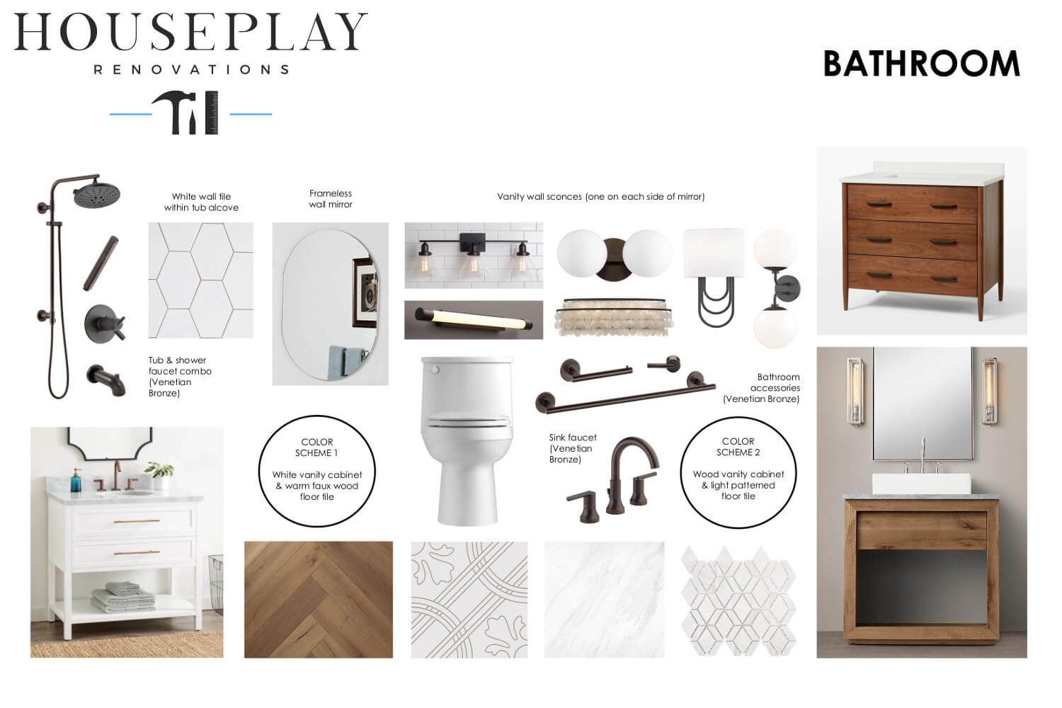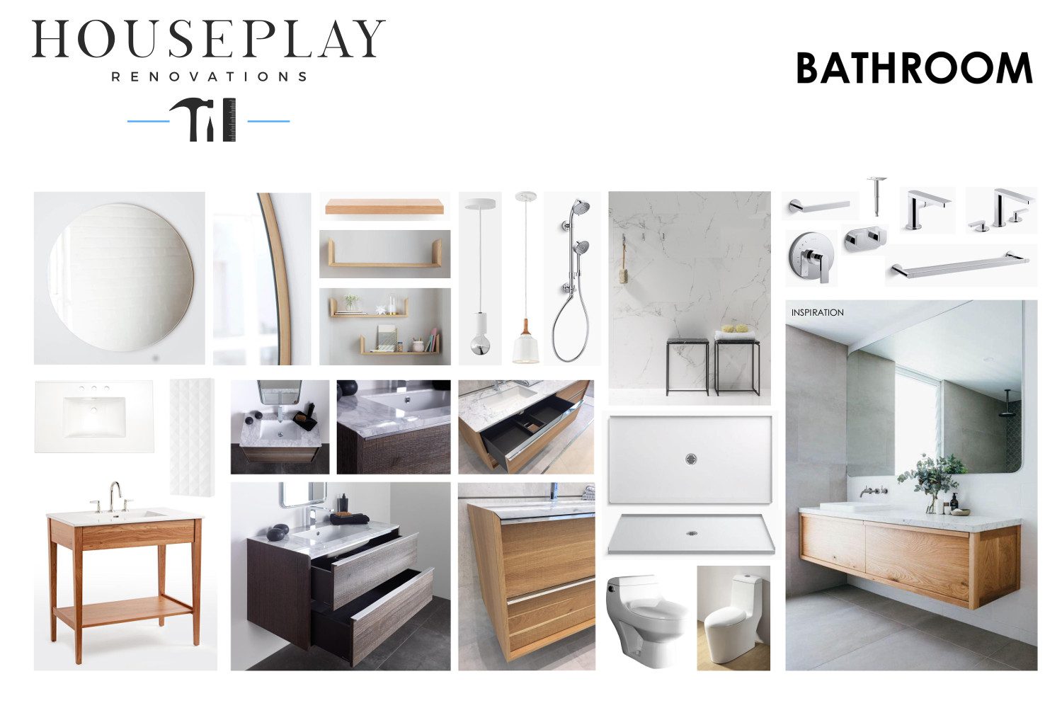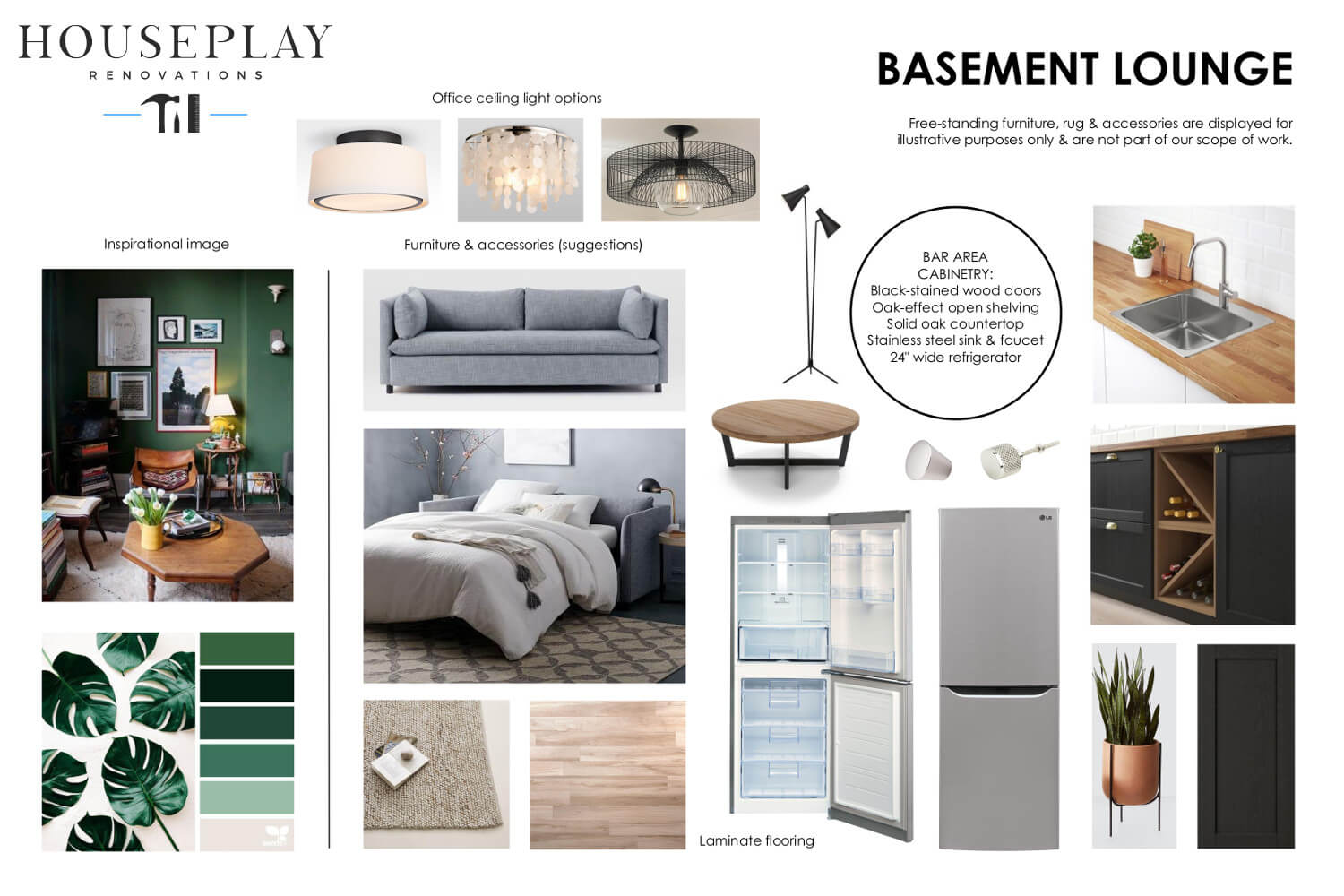Our clients were at an impasse. They had been renting out their Jersey City apartment, and they knew it needed some upgrades. When their tenants’ lease was up they had a choice to make: should they keep the apartment and rent it out again, keep it and move in, or sell it?
Their wish-list of upgrades included the kitchen, hall and master bathrooms, adding a washer/dryer, and updating flooring and lighting. There was a lot of work that could be done – but how should they decide what to tackle?
We spent time during the vision and planning stage delving into each of the three scenarios (rent, move in, sell). What renovations would they prioritize for each option, and what would be wish-list items?
One big sticking point turned out to be the master bedroom closet and ensuite bathroom, which were configured strangely. In their first session, we couldn’t figure out a way to improve it, but we agreed that Veronika (Houseplay’s designer) would take a crack at different layouts during the design phase.
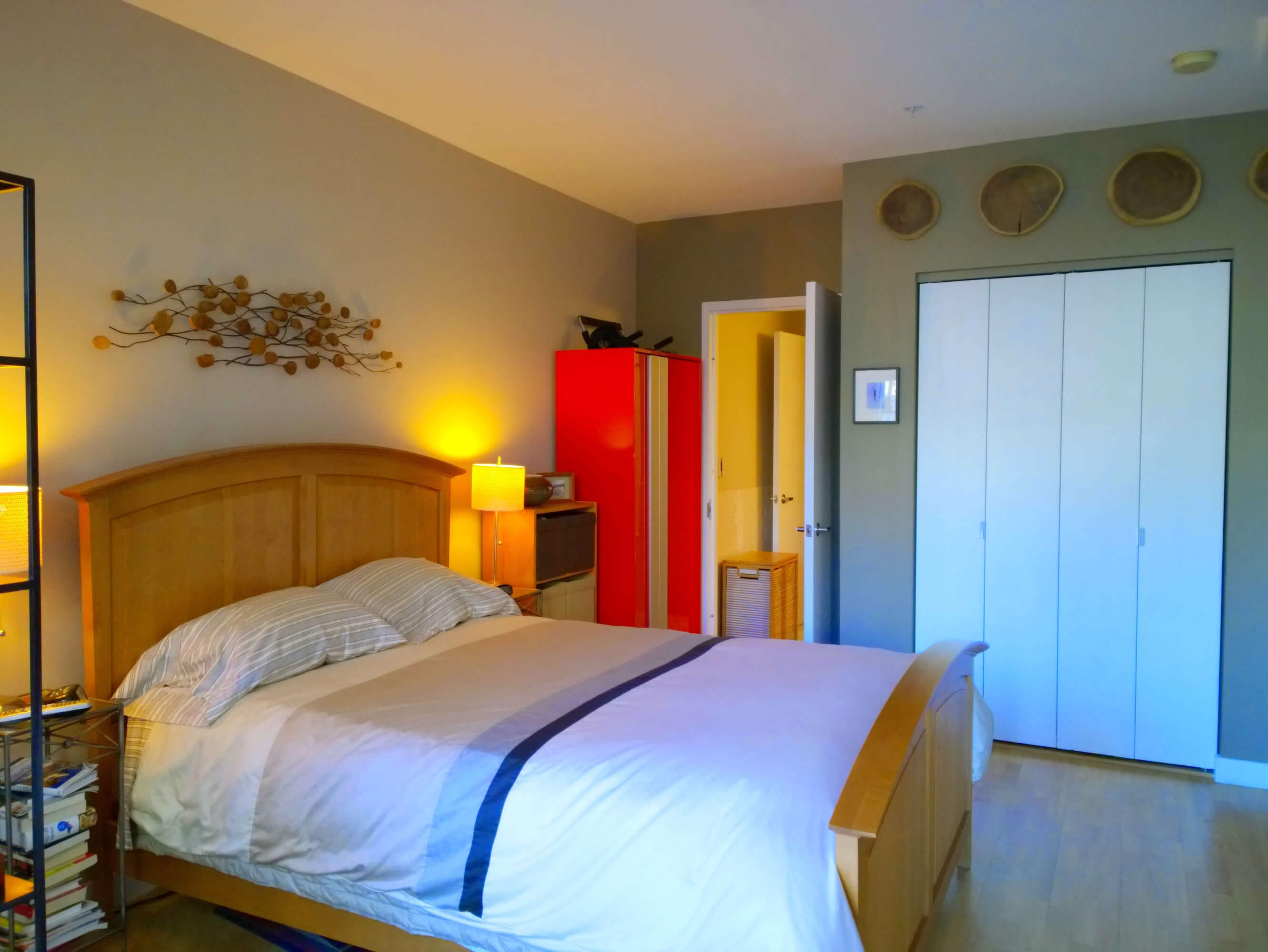
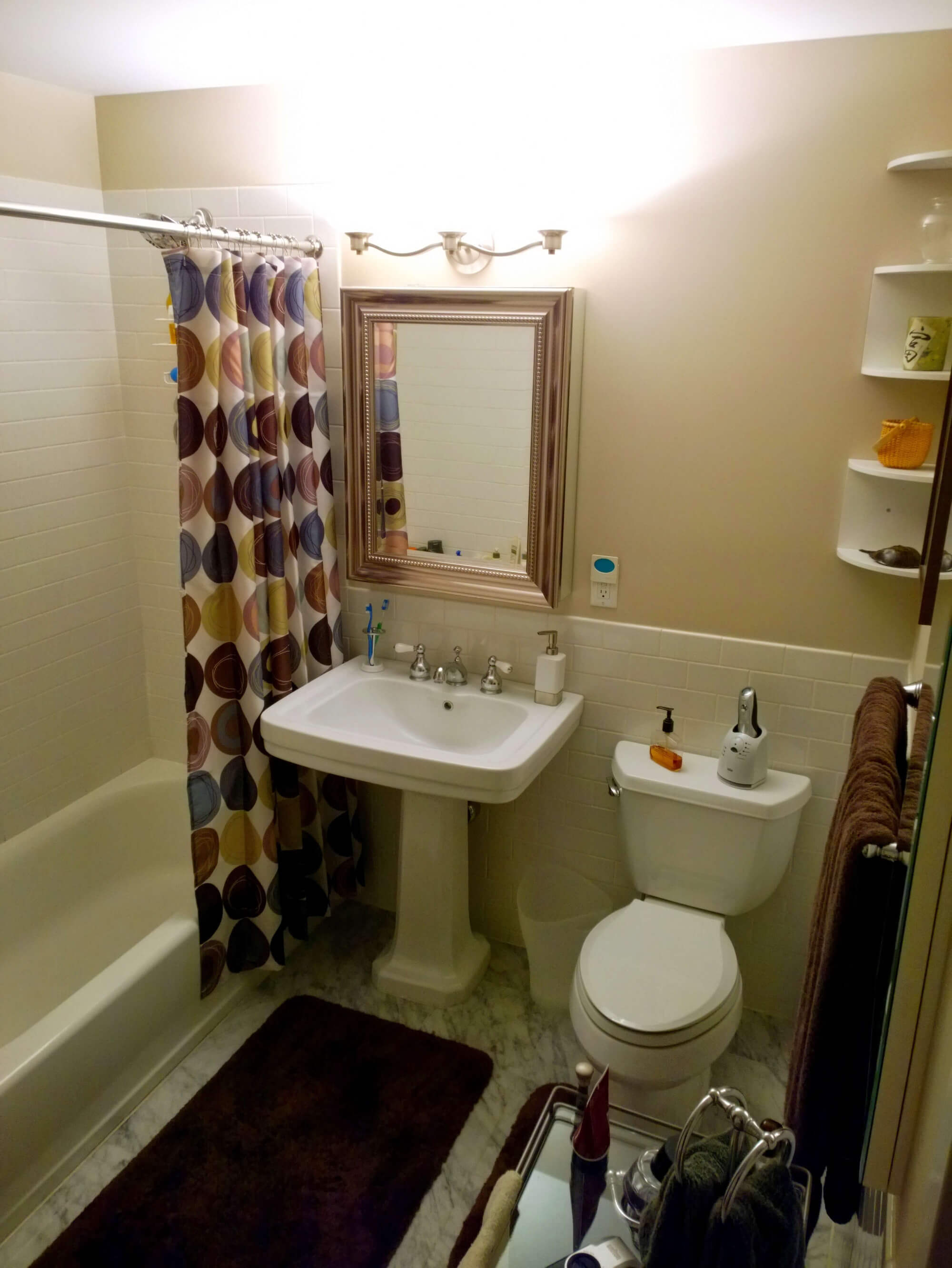
Working with Veronika, the couple found a layout for the master suite that they really love. They decided to tackle the most comprehensive scope of work – so that they could move back in and enjoy the space for themselves.
Currently, the (somewhat small) master closet sits in front of the bathroom. Our proposed layout reconfigures the bathroom and closet so that they sit side-by-side, creating a huge walk-in closet and maximizing the bathroom space, adding a double vanity and a spacious standing shower.
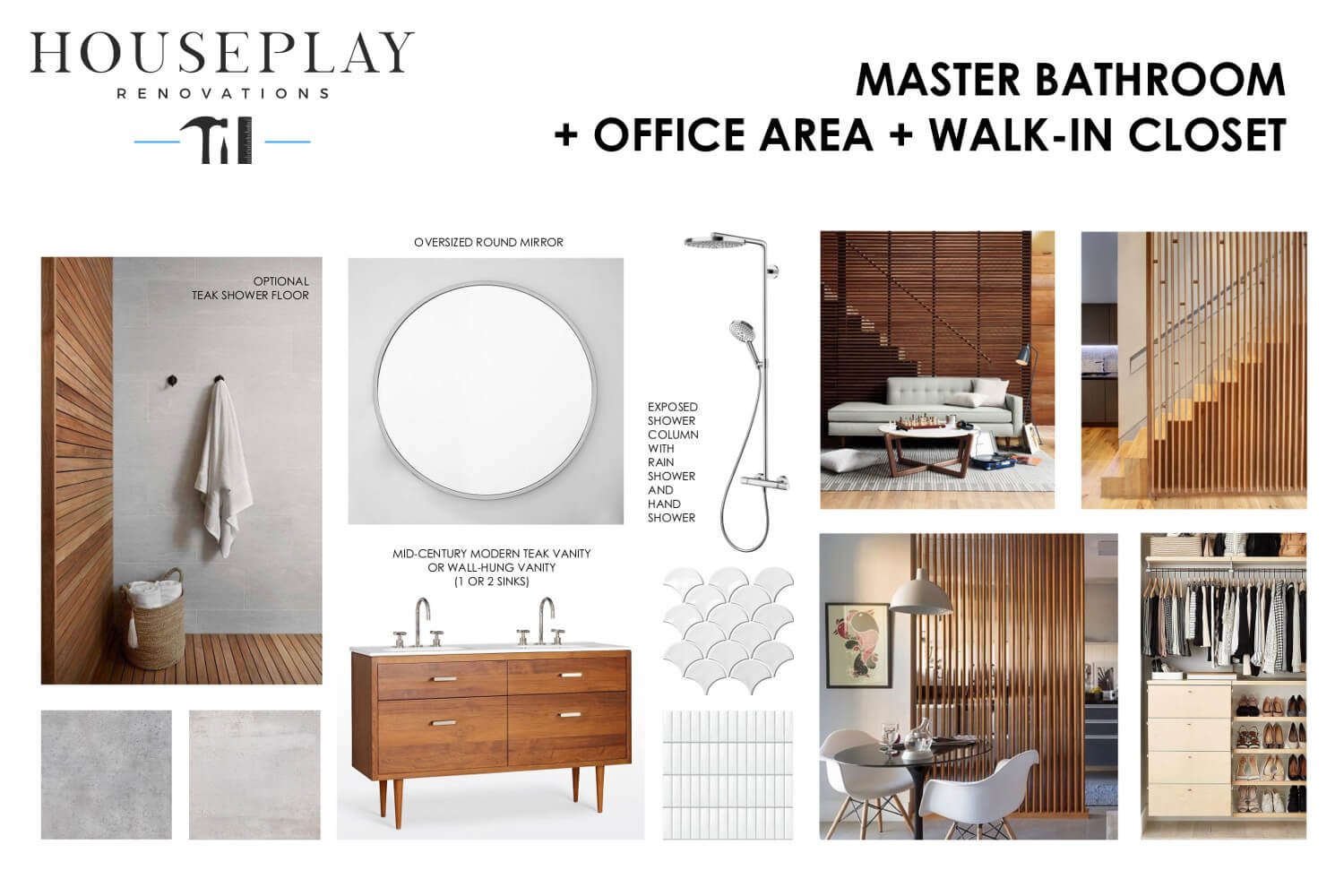
In the bedroom, we’re adding a custom wood screen (similar to the one we did for this project) to create a semiprivate office area.
We worked hard to optimize the layout of the small galley kitchen.
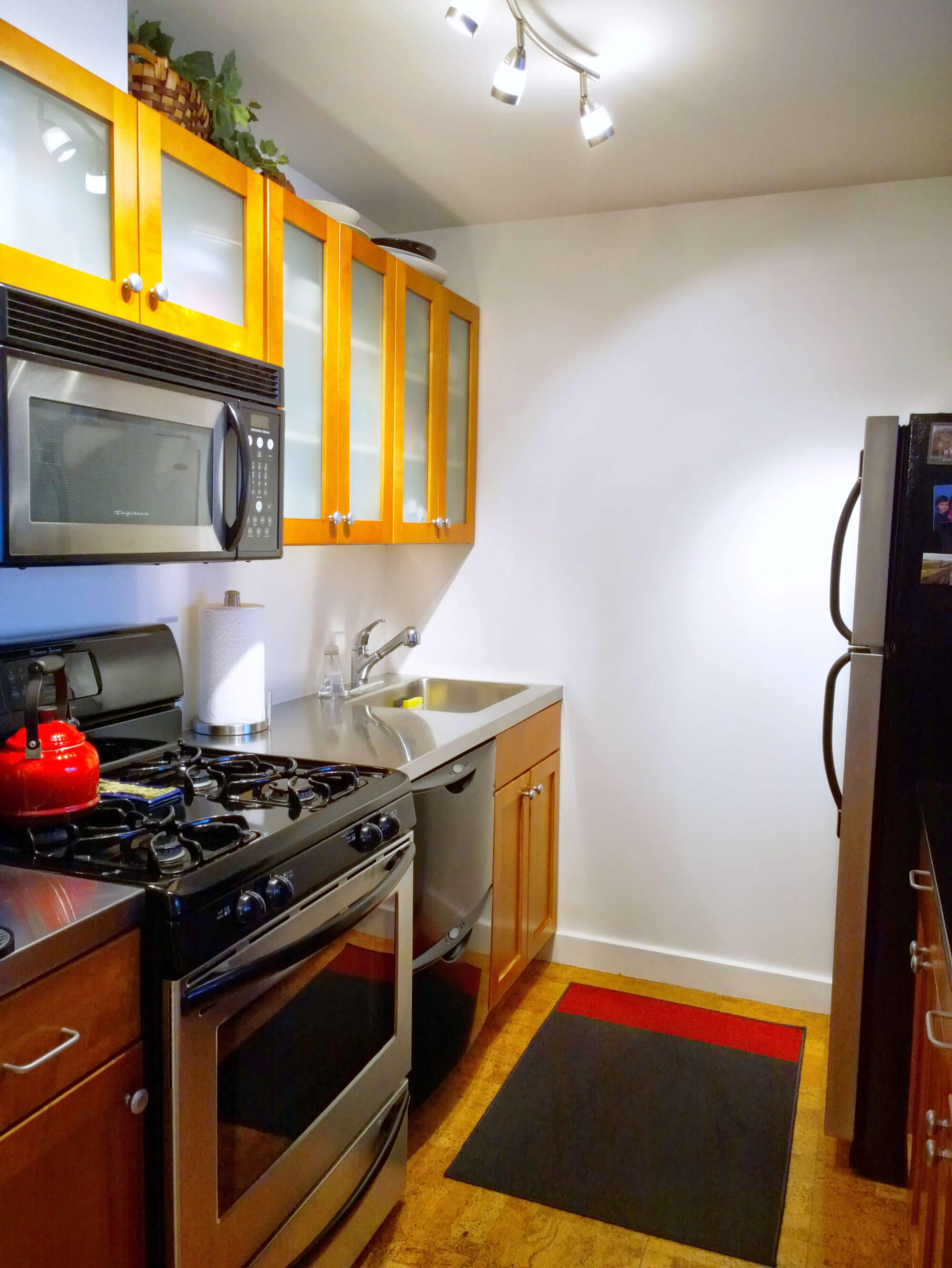
We increased the footprint slightly by removing a wall and adding bar stool seating at the counter. The kitchen redesign is Scandi style with two-tone white and light wood cabinets and white pendant lights.
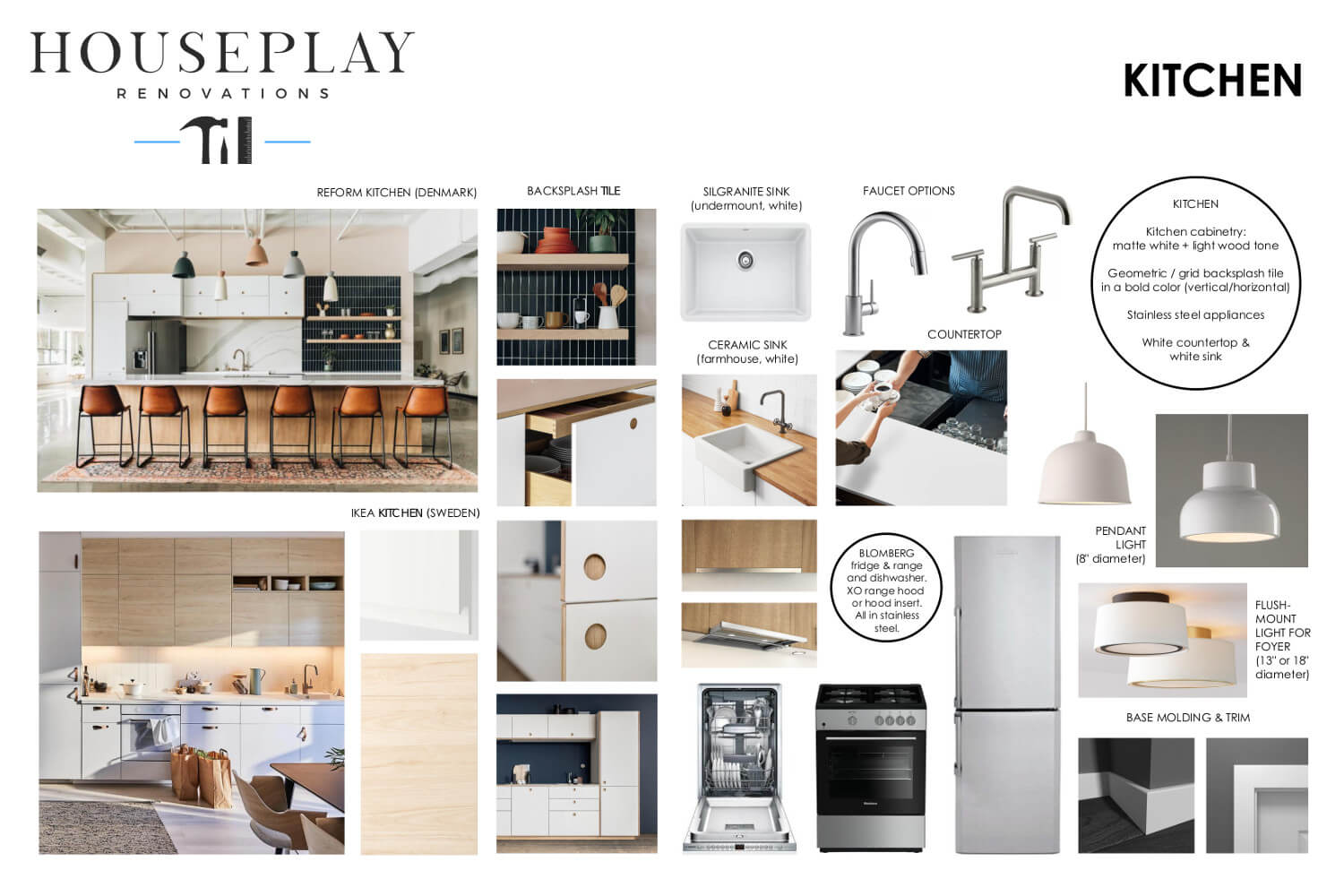
To round out the project, our team is upgrading the hall bathroom and adding a highly desirable stackable washer/dryer to an existing hall closet.
Check out a few of our progress photos:
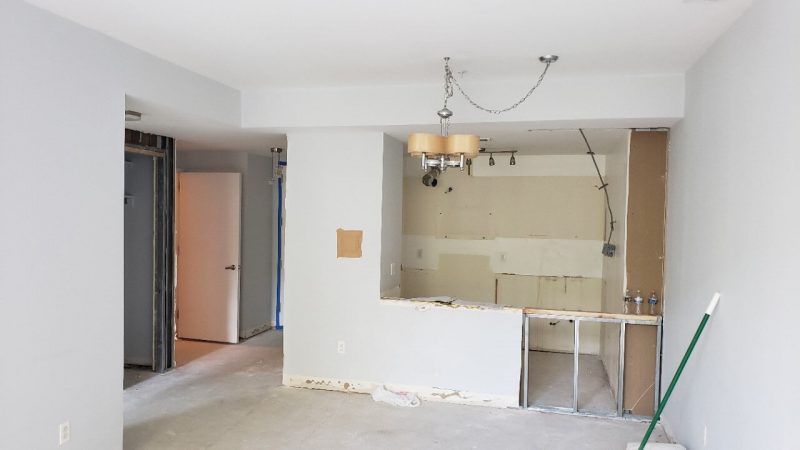
Jersey City kitchen renovation in progress
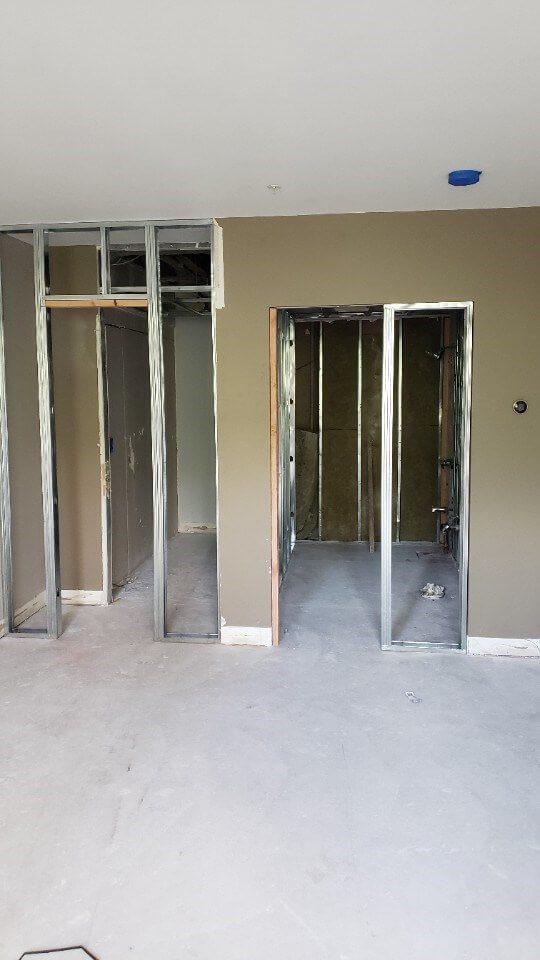
Jersey City bathroom renovation in progress
Stay tuned for the finished product!
Have you been wrestling with whether to sell or stay? Rent or move back in? Our Vision & Planning Sessions are specifically designed to help you consider all the possibilities for your space with a clear head and an expert’s help. Contact us today and we can get you scheduled!
