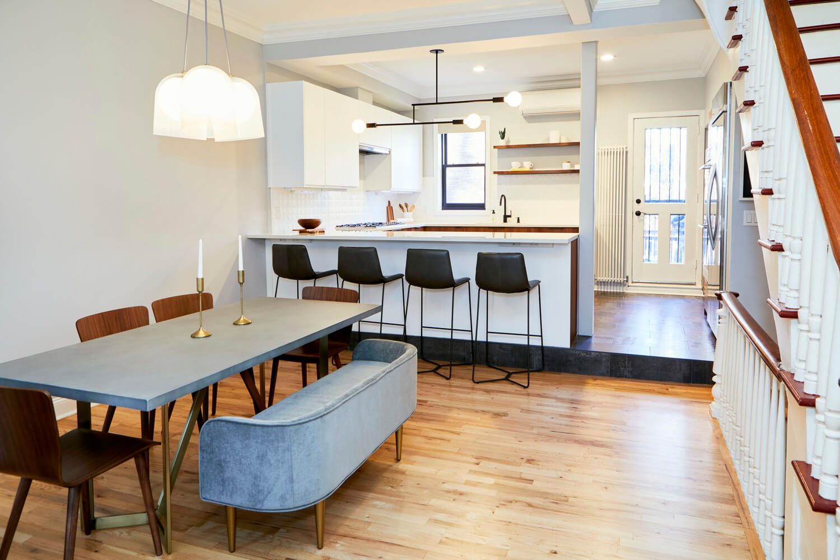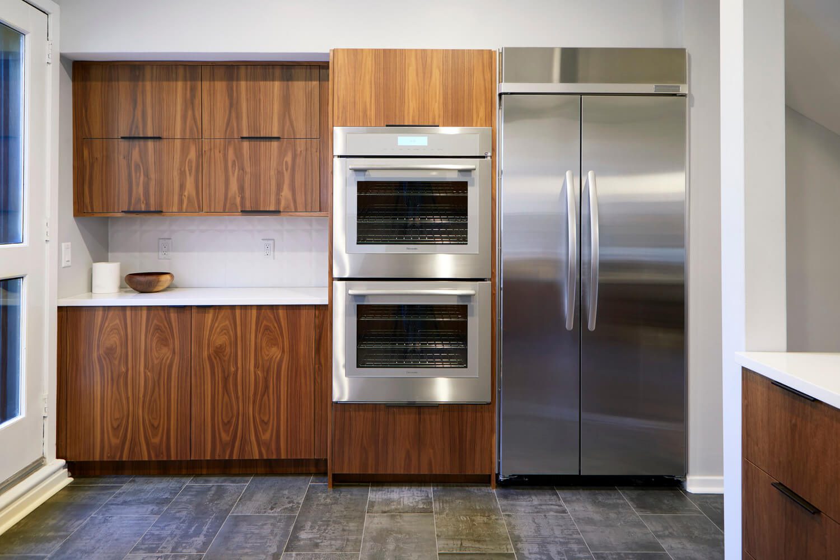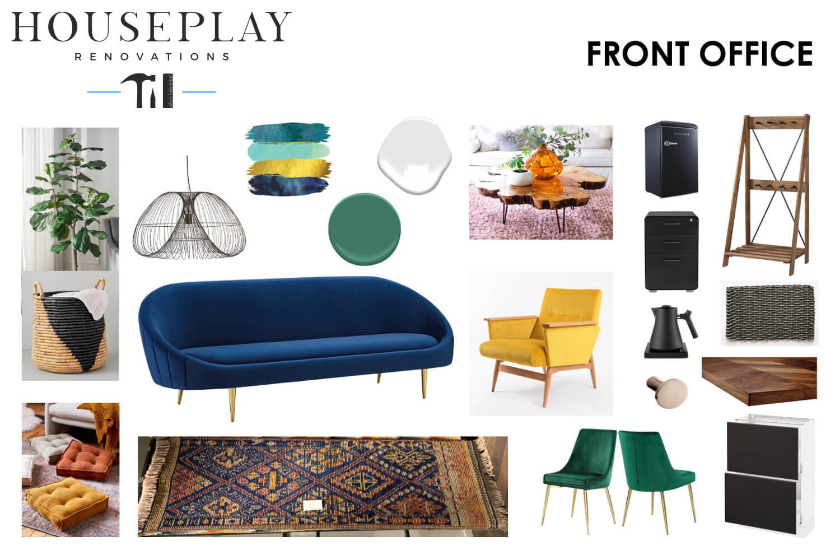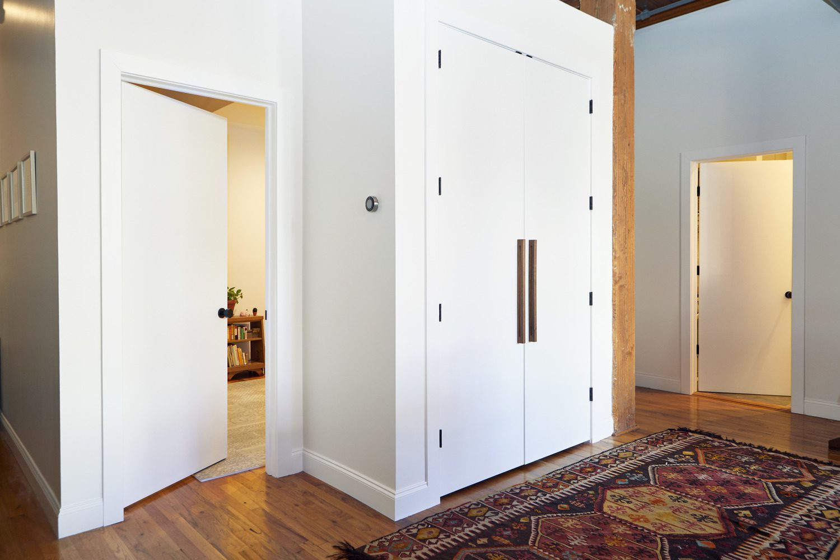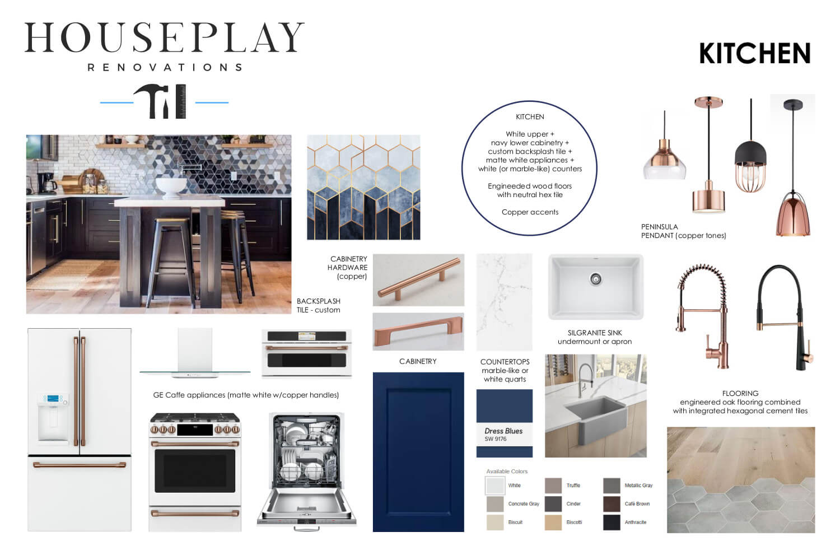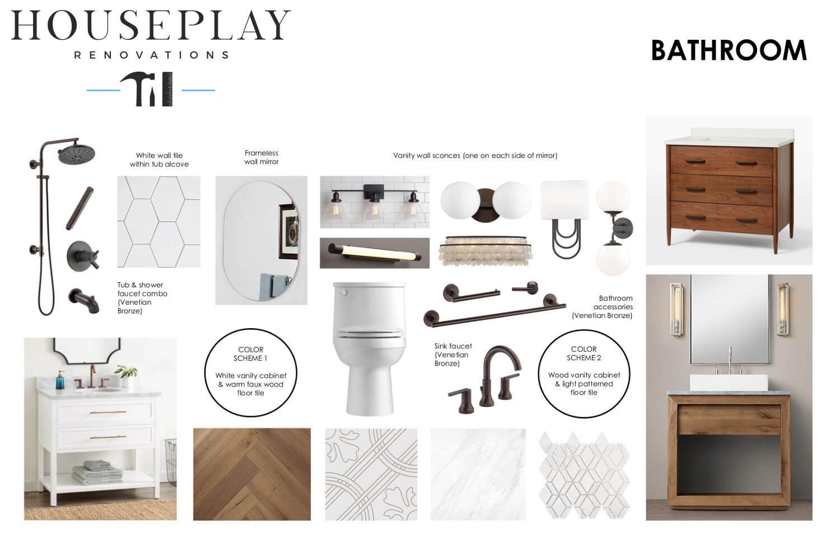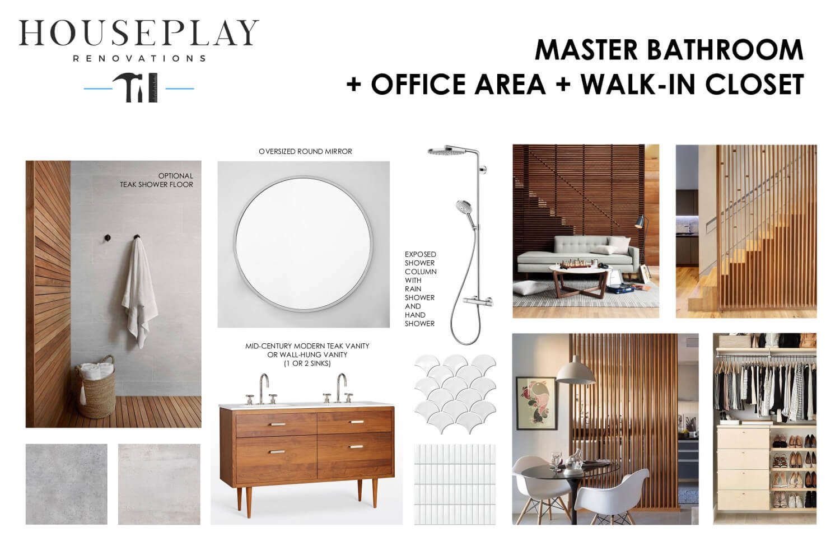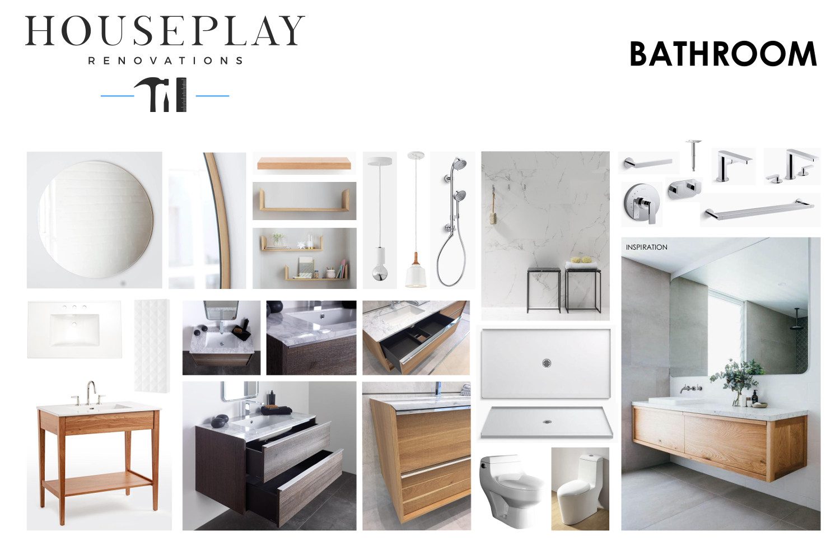In the age of movie remakes, it’s truly special when a sequel turns out even better than the original. The same is true for home remodels!
Our lovely clients from the Feels Like Home project have returned to work with us again, this time to completely remodel their kitchen and update the parlor level of their Jersey City historic brownstone.
It’s truly an honor to be able to work with repeat clients. Like a movie sequel, the key is to recapture everything that worked the first time – while also bringing a fresh perspective to the table. In this case, our clients loved that our design for their first project injected ideas they never would have thought of that truly transformed how they use their home. They also came to appreciate our process: we ask our clients to make almost all their design decisions upfront so that we can stay on-budget and on-time; while they resisted this at first, they were able to see how this attention to detail at the outset can help the project go smoother. Finally, they appreciated our follow-through; throughout the project we handled all the challenges that arose and completed the work to their satisfaction.
Which brings us to their kitchen! The couple renovated the kitchen when they first moved into the house about 15 years ago. At first, the plan this time around was simply to update the cabinets, countertops, and fixtures and keep the basic layout intact.
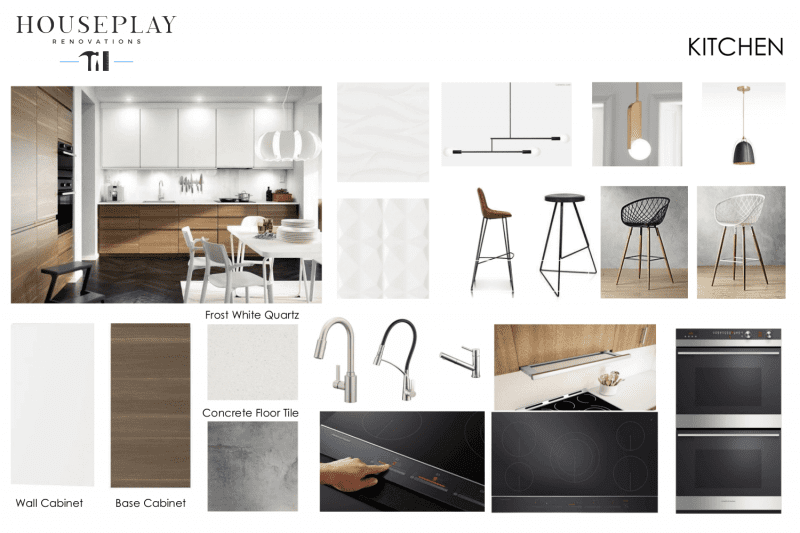
But when we met again to discuss the project and dug more deeply into how they use the space, the wife confessed that she’d realized that morning how much time she spends walking around the island every day. The couple agreed that this was their forever home, and they wanted to create the space that would work best for them.
Together we came up with a plan to remove the center island completely, move the sink under the window, and create a larger peninsula with an overhang where they can put bar stools. We’re also removing the through-the-wall oven (which would no longer pass inspection) and installing a new oven next to the fridge as well as an induction cooktop.
The overall goal is to improve the layout of the space and better connect the kitchen with the adjacent living and dining areas. The design will feature a more modern aesthetic that’s still homey, (but will) providing a gentle contrast to the historic details of the home. When you’re building a modern kitchen in an old space there are always quirks that come up, but given our experience with historic home remodels, we’re confident taking on this challenge!
We’re excited to work with this family again to create a home remodel ‘sequel’ that will modernize and update their main living space, while retaining that homey feeling. Check back soon for project updates!
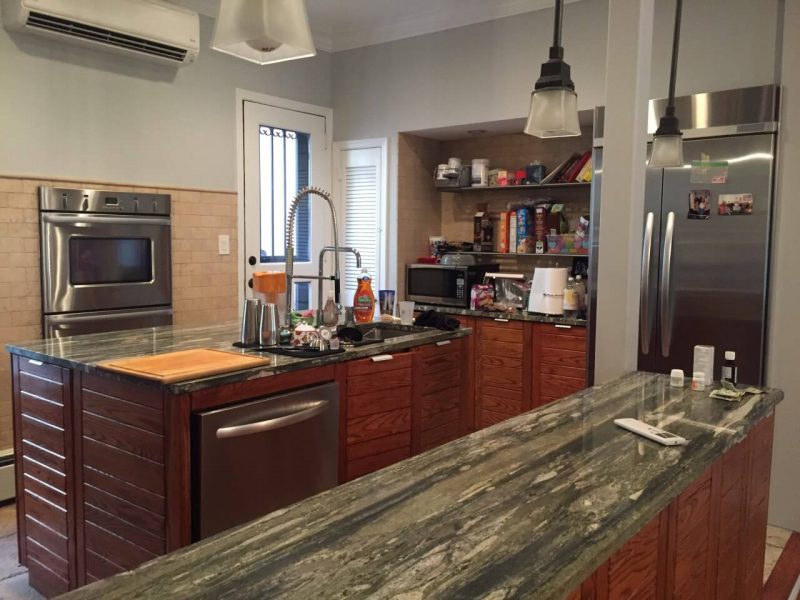
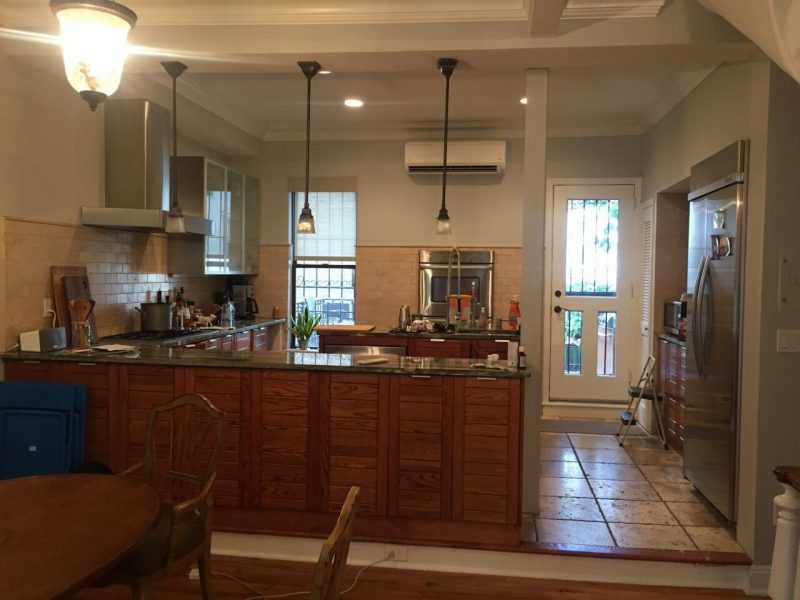
UPDATE: Here are some “after” photos. Check out the full project gallery for more.
