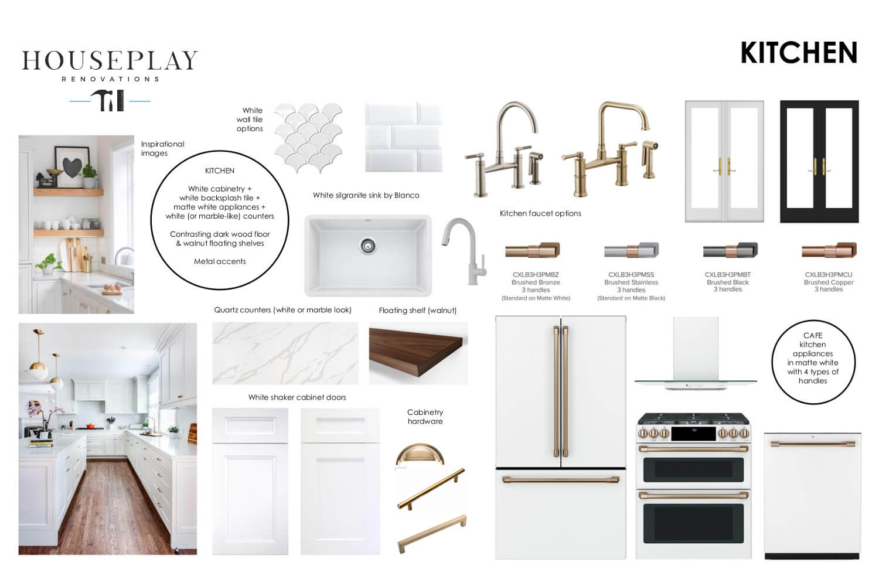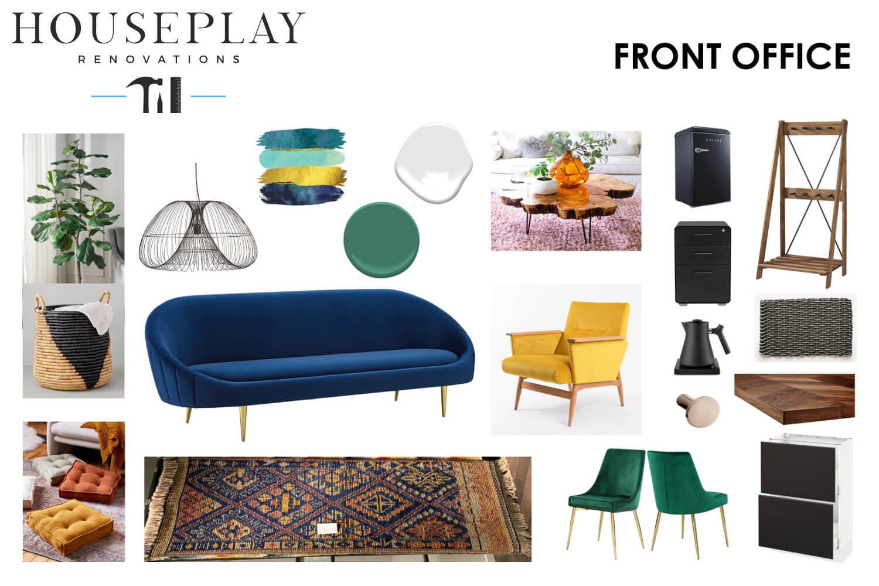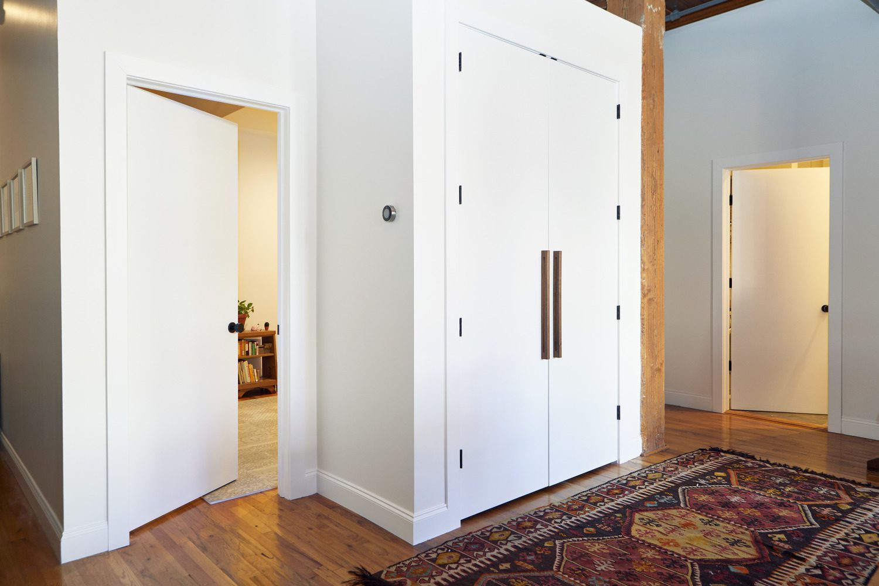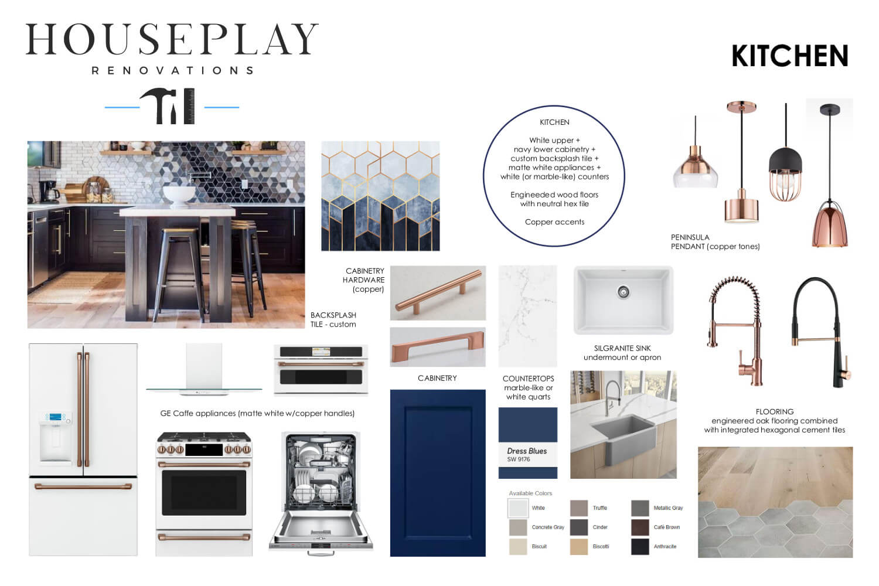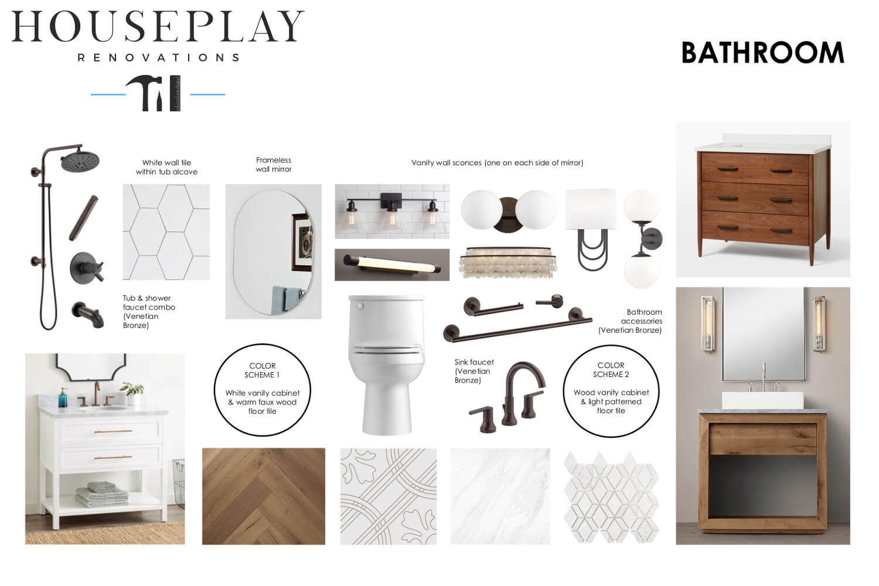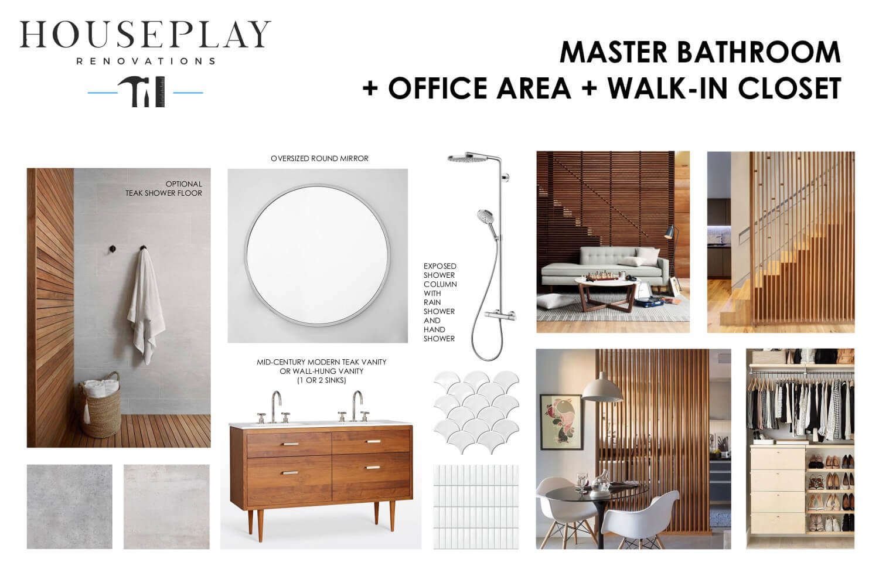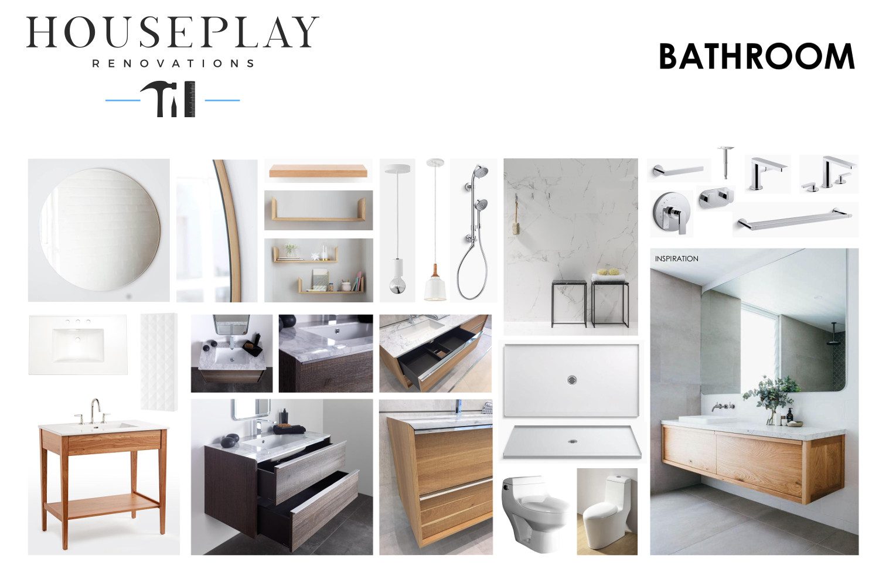One thing we at Houseplay love about the design/build process is the opportunity to work closely with our clients around their unique goals.
We enter a design very differently depending on whether the family plans to make the house their forever home” (i.e., plan to live in it for 20 years or more) or whether they’re planning to make some updates and resell it within 5 years.
When a client plans to renovate and then sell in the near future, our lead designer Veronika Bamfield works closely with them to strike a balance between designing with an eye toward the resale while also creating comfort and enjoyment while our clients are living there.
Striking this balance is always a delicate process!
Here are some of the things we help our clients take into account when designing for resale in the nearer term:
- Weigh the must-have vs. the love-to-have design elements. When a family is planning to move in the next 5 years, we steer them toward sticking with the must-haves and adding just a few special touches that will set their house apart in the marketplace.
- Avoid over-personalization. We recommend that families avoid design elements that are too specific or quirky, or that can’t easily be replaced with more standard items that might have a broader appeal.
- Walk the pricing line. We recommend that the design and accompanying finishes be nice enough to fit your neighborhood, but not so expensive and high-end that investing in them doesn’t make sense in the short term.
When you’re fixing up a home – especially if you’re planning to resell in fewer than 5 years – it’s helpful to have a guide like Houseplay at your side!
That’s exactly why our clients for this fixer-upper home in South Orange, NJ called us. Both professors at Rutgers University; they recently moved from Maine and purchased the house with the intention of fixing it up and reselling it in the next 4-6 years.
Our work for this project focuses on renovating the kitchen and the guest and master bathrooms.
Our clients had actually originally planned to manage this project entirely on their own – they had previously fixed up their former home in Maine and it turned out beautifully. But when they moved to New Jersey, they found it very difficult to get subcontractors to come out and quote small pieces of the project; everyone was too busy. After spending hours waiting for folks to come provide quotes, they realized they needed the support of a general contractor. (Many of our subcontractors don’t even work directly with clients anymore but only go through GCs.)
Ultimately, this couple appreciated our approach and we’ve had the privilege of working closely with them on the renovation design and plans.
Both bathrooms and the kitchen design focus on clean, modern lines, featuring white tile and appliances with metal fixtures and warm wood tones for the bathroom vanities and the kitchen hardwood floor. Stay tuned for the final product!
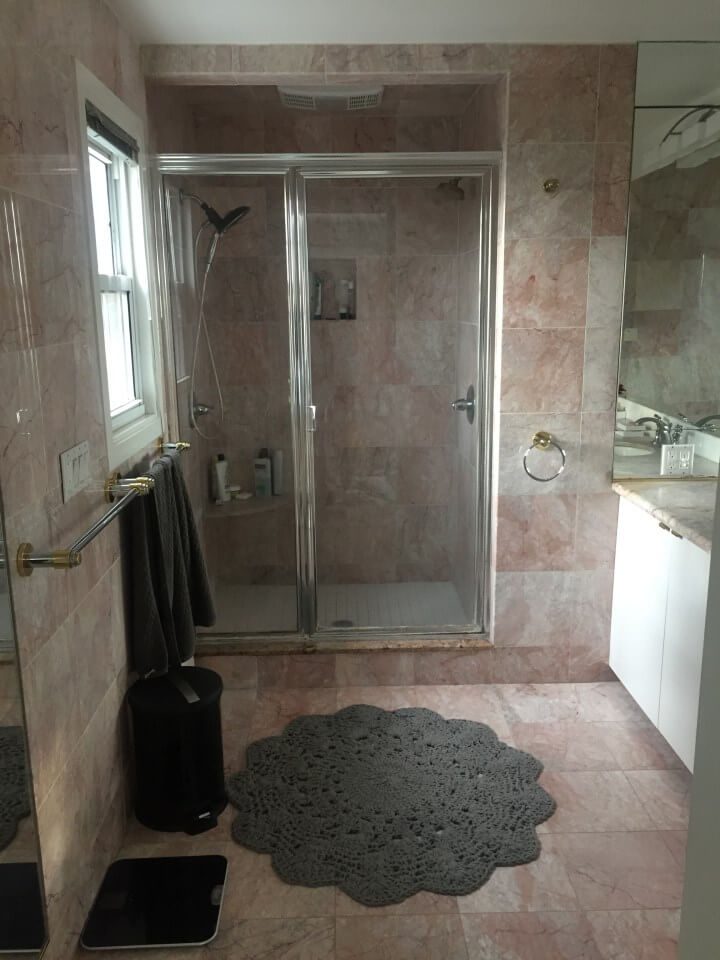
Master bathroom before renovation
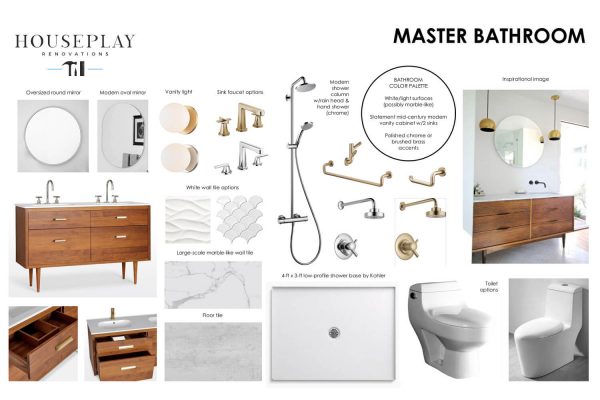
Master Bathroom Mood Board
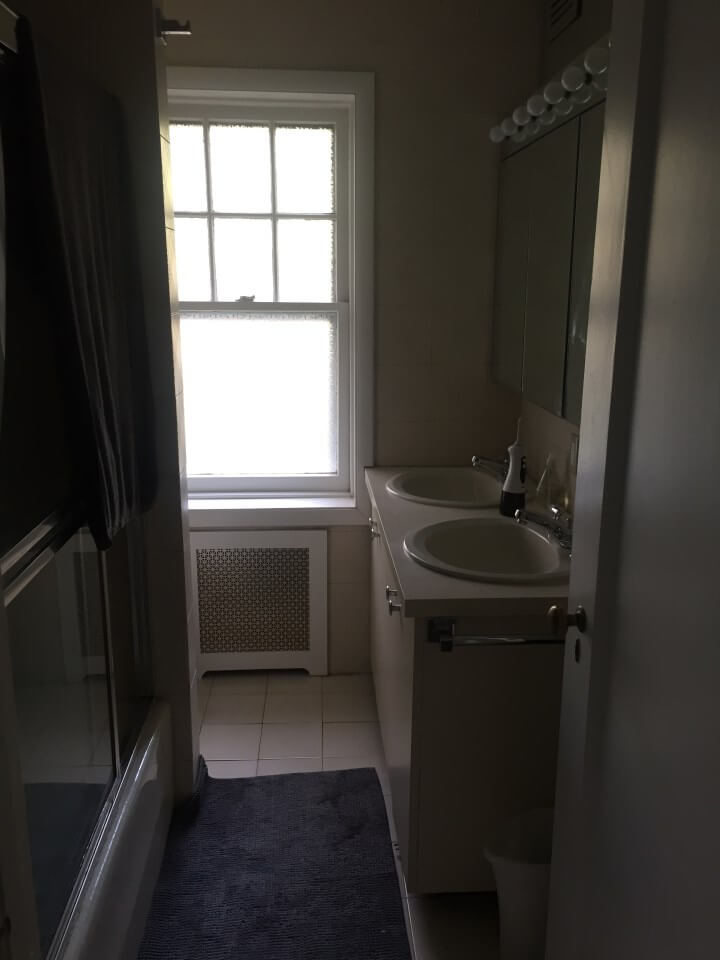
Guest bathroom before renovation
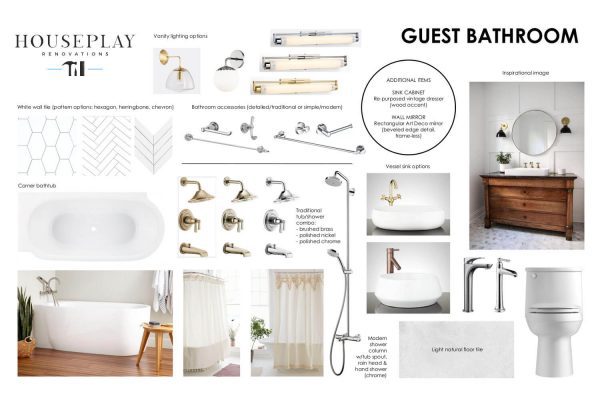
Guest Bathroom Mood Board
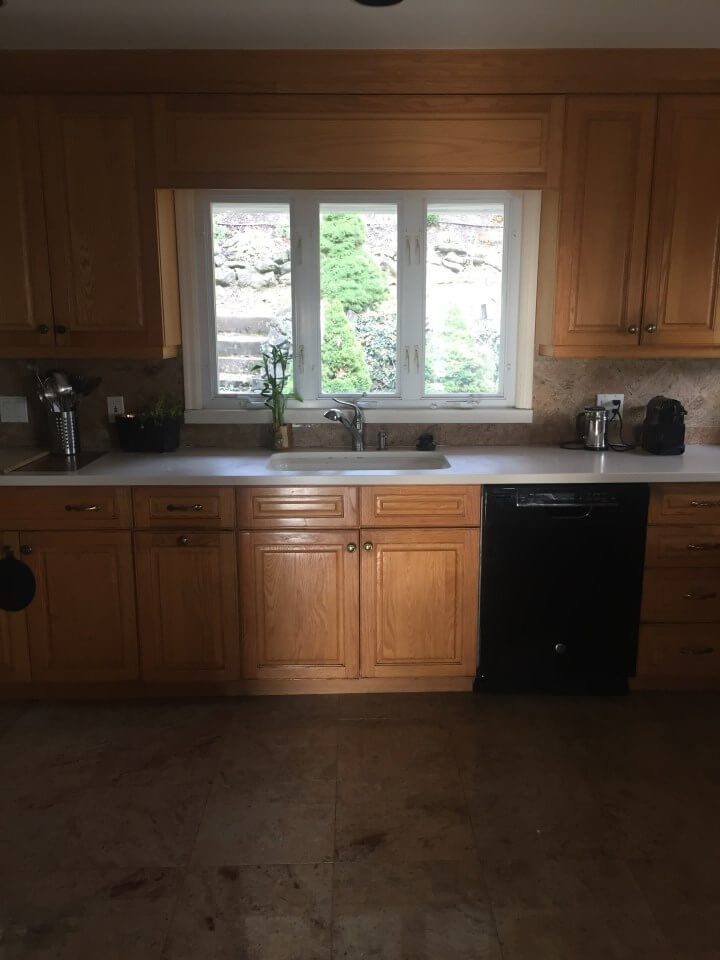
Kitchen before renovation
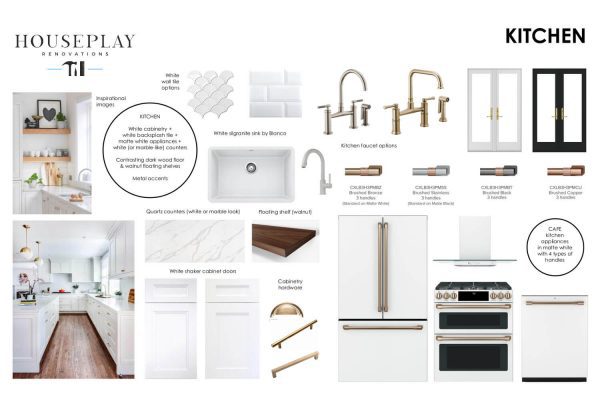
Kitchen Mood Board
Are you ready to tackle a fixer-upper? The first step is to book your Vision & Planning Session to get clear on the space you want to create and how you want to approach the renovation. For a limited time, we’re pricing this service (valued at $1597) at $1297 – so book your slot today!
