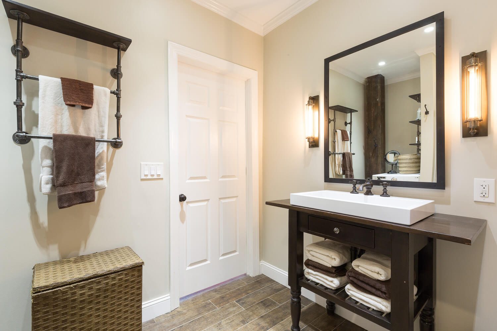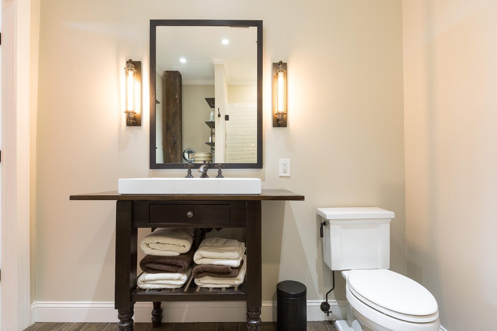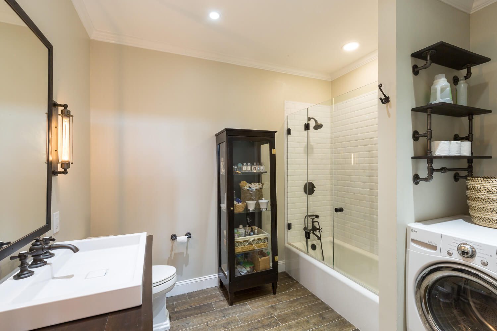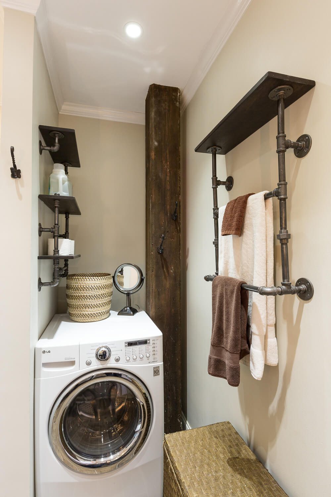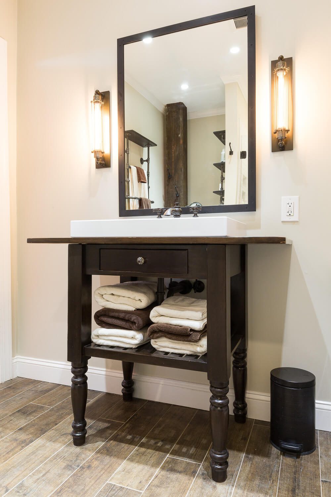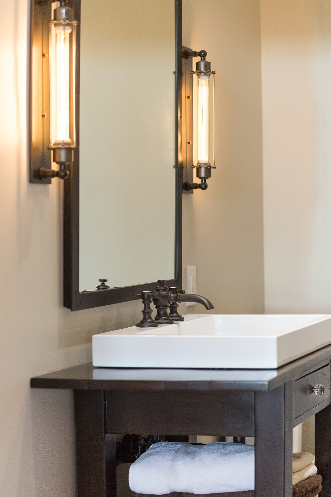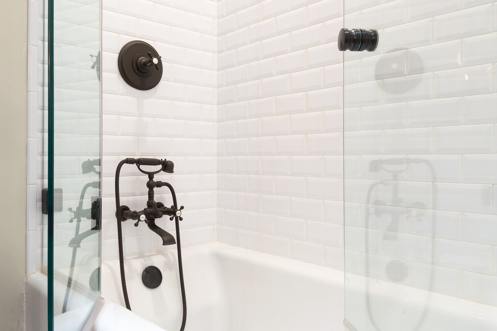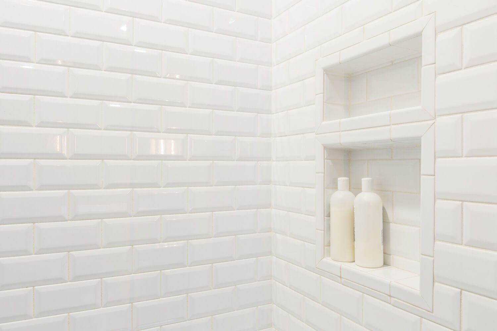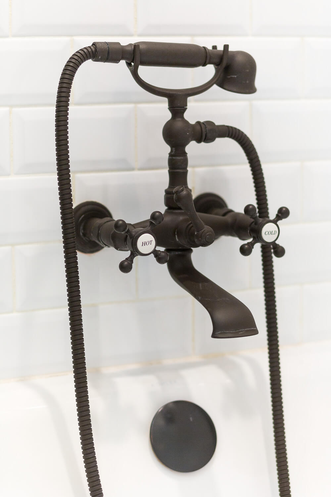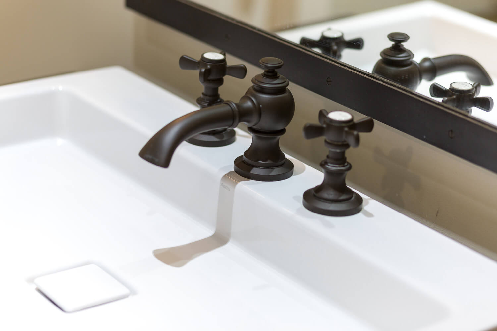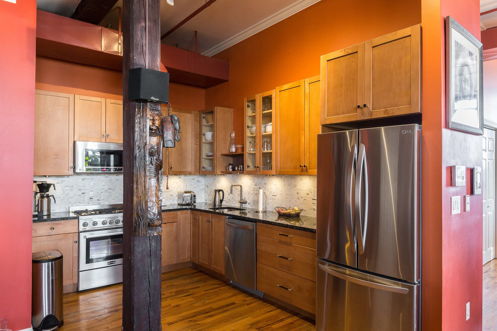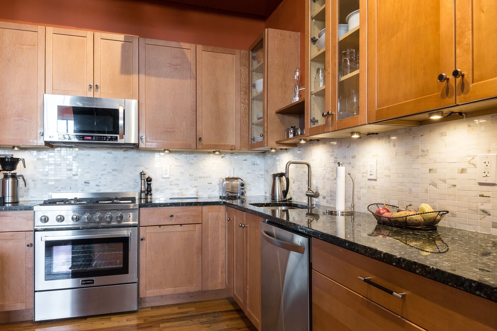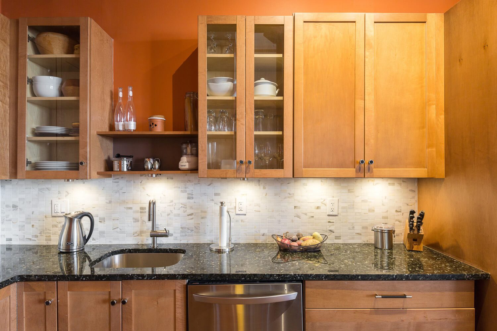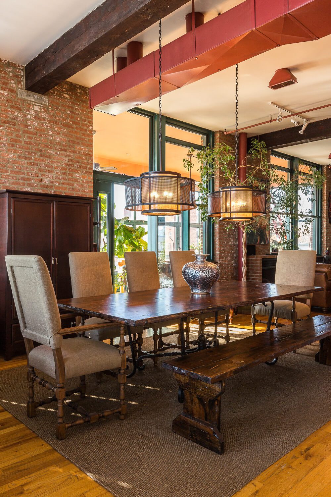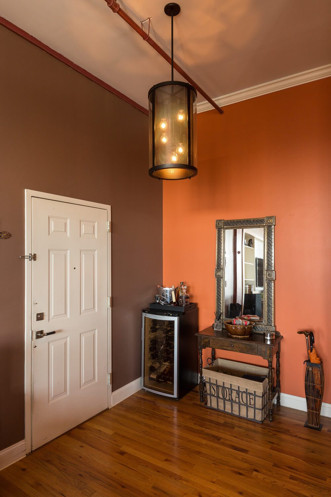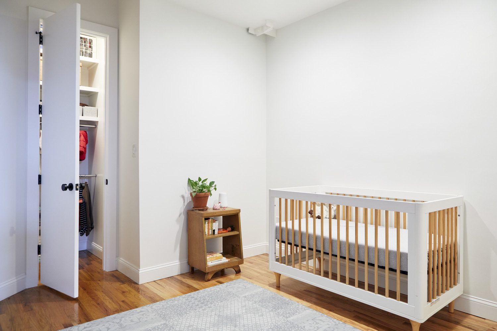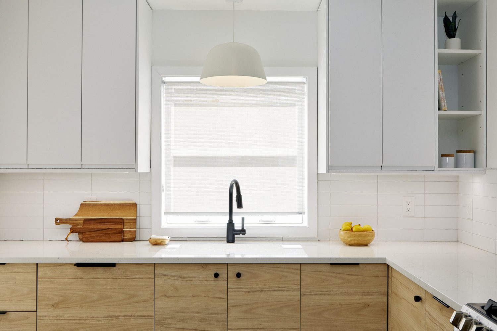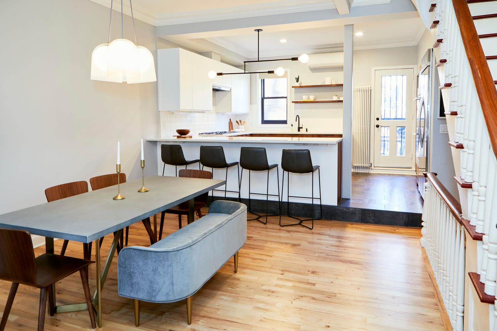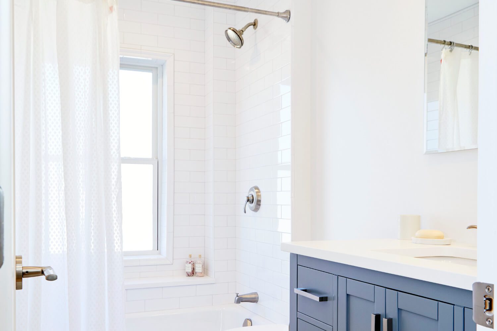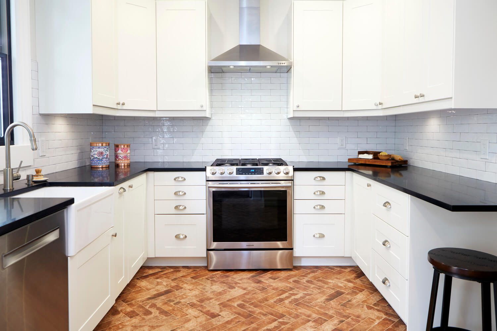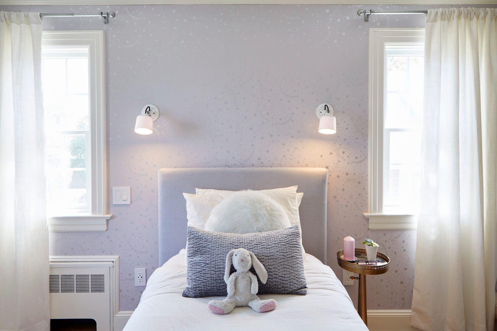Project Description
In this project, our team renovated an apartment that had previously been converted from a warehouse into a loft. The space is a study in contrasts, blending exposed brick and original rough-sawn columns and beams with warm colors and soft lighting.
The bathroom was completely gutted and remodeled, and we removed a closet to create space for a compact laundry unit. We also stained and finished the corner wood column, which had been hidden previously. All new tile and plumbing fixtures were installed, maintaining the old-fashioned, industrial feel of the space. Repurposed materials – such as the table-turned-vanity, and the shelf brackets constructed from pipes and plumbing fittings – capped off the design.
In the kitchen, removing an oversized pantry closet created additional counter space and opened up room for the refrigerator as well. Our team installed new countertops and a subtle tiled backsplash too.
The finishing touch was new lighting throughout the apartment, including feature lighting in the dining area and entryway. The result is a spacious, welcoming loft, perfect for entertaining and enjoyment.
Want a functional space with a cohesive look? Contact Houseplay today!
Photo Credit: Anne Ruthmann Photography
