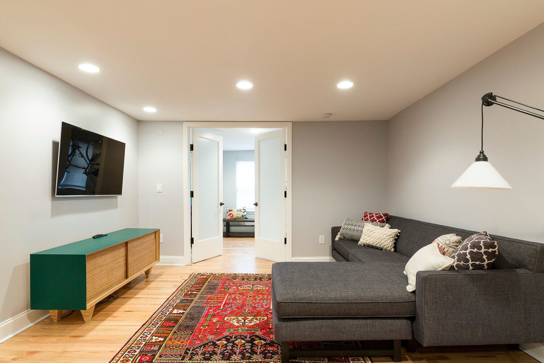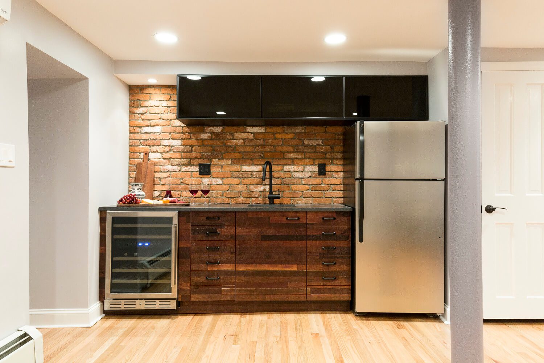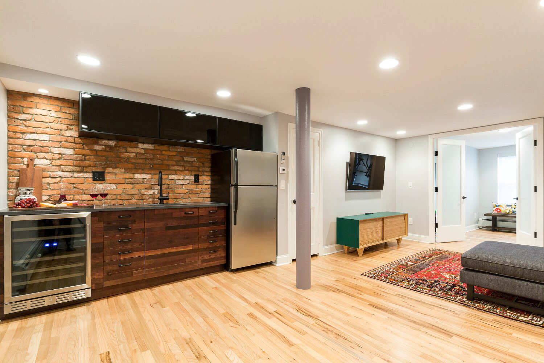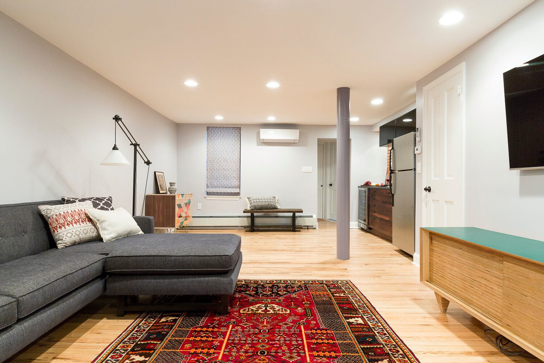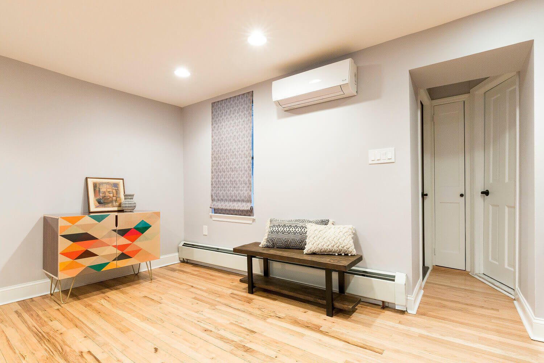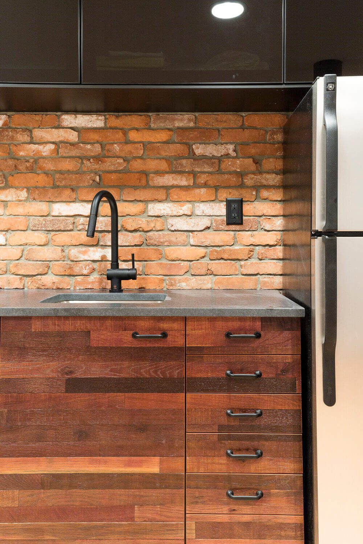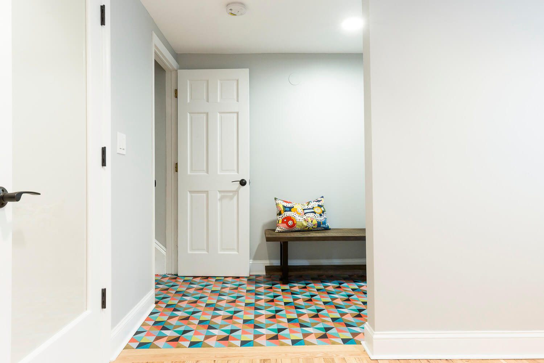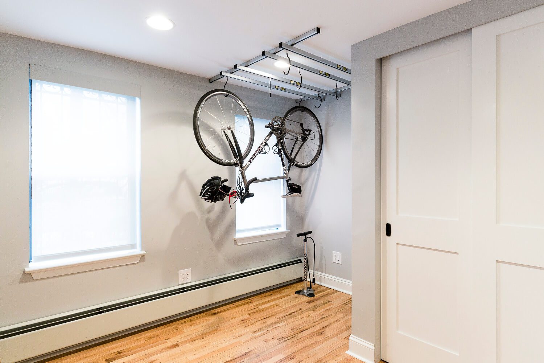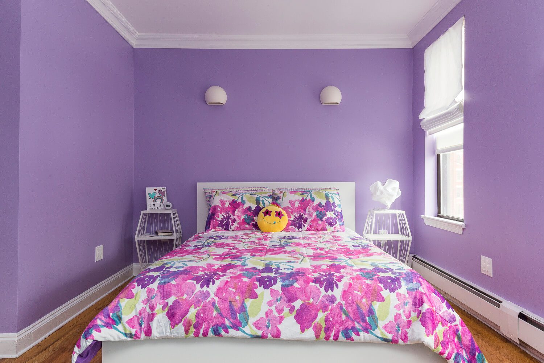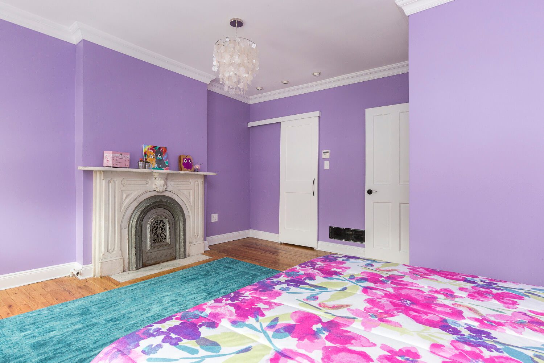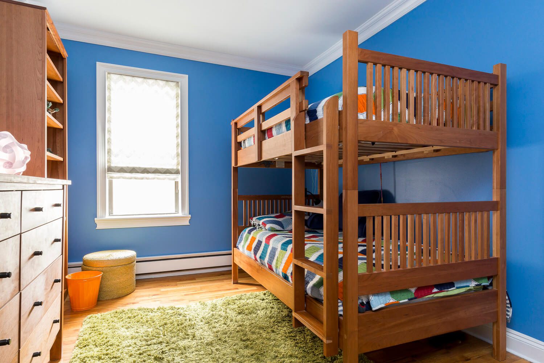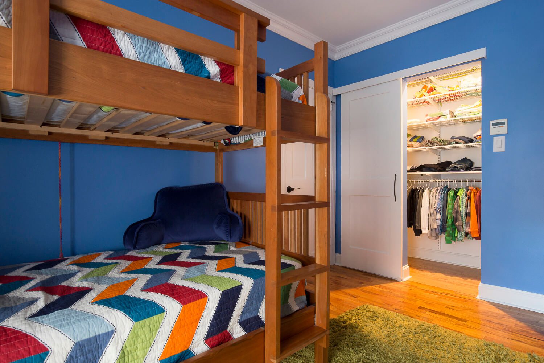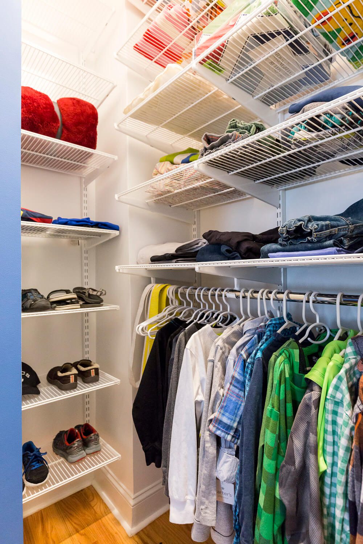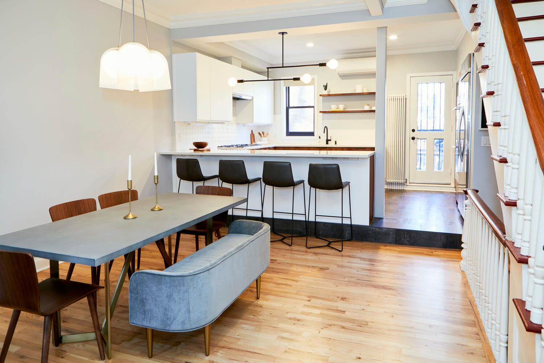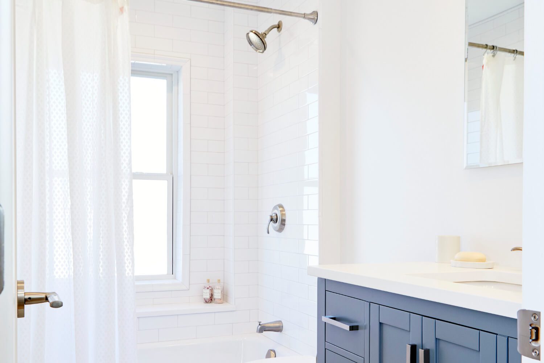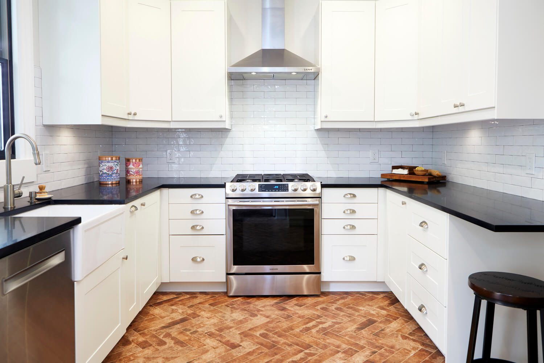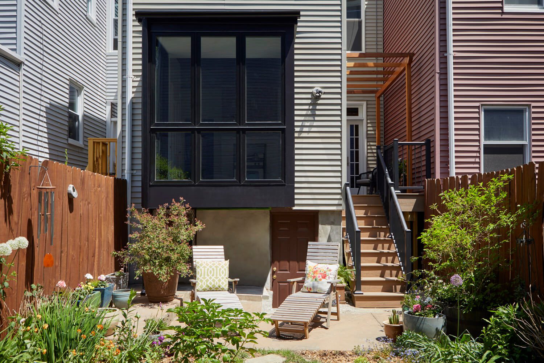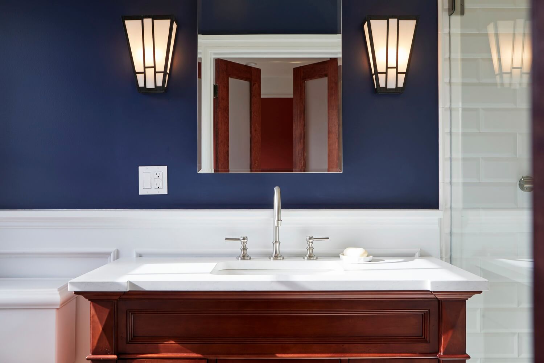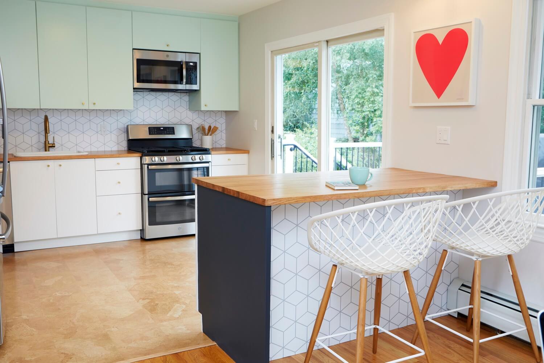Project Description
Figuring out how to inhabit your own home isn’t always easy. Just ask these downtown Jersey City homeowners.
When they moved into their historic home, they thought they wouldn’t have children. Fast-forward ten years, and they had two kids and a home in need of remodeling! They called Houseplay to tailor their home to their lifestyle.
Specifically, they wanted to activate their large downstairs area. For years the space served as a playroom, but as the children grew up it fell into disuse. Storage was also an issue; bikes were blocking the sole window, and shelving and closets took up the other side of the room.
The homeowners wanted to reconfigure the ground floor, but they weren’t sure how. Through the course of our work together, we helped the homeowners to conceptualize their space and create rooms that worked well for their family.
In the end, we transformed the playroom into a bar and lounge with a secondary den area. We redid the wet bar to have an industrial, eclectic look.
The finished room includes exposed brick, upper cabinets in black tinted glass, lower Semihandmade cabinets in reclaimed wood, and a black granite countertop with a leathered finish.
We also refinished the white oak flooring with a satin, urethane clear-coat finish, and advised on furnishings and window treatments too.
Plus, behind a new set of doors lies a large mudroom. This family loves to bike and ski, and they needed room to accommodate their activity gear.
Finally, we retrofitted the entire home with a full ductless HVAC system and also completed work in the kids’ bedrooms. (Note the bright-purple walls!) We added semi-walk-in closets to help the family utilize their high ceiling space and maximize storage.
The new design represents a modern take on historic elements. The clients love the rooms that we’ve created; they say it really feels like home.
Photo Credit: Anne Ruthmann Photography
